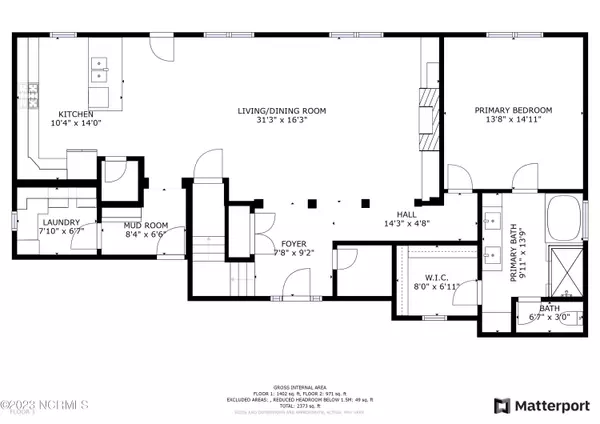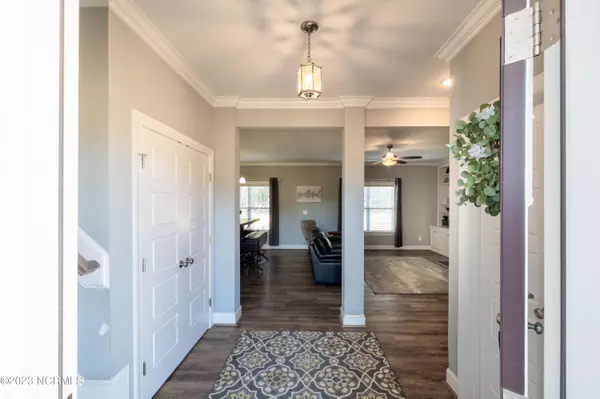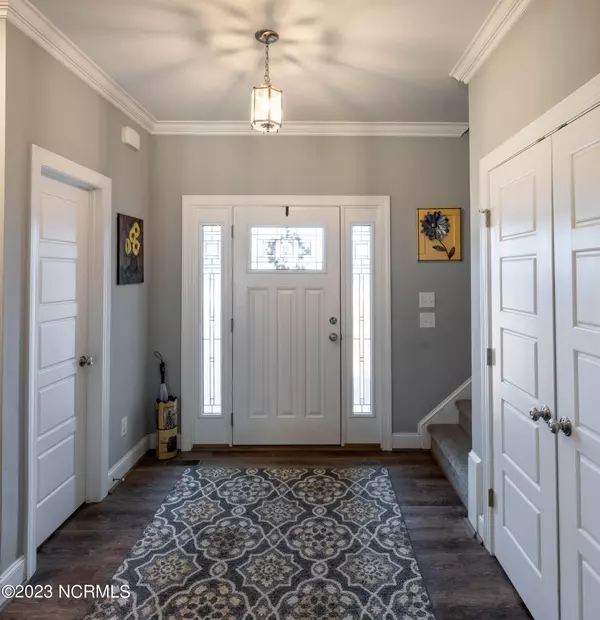$400,000
$399,900
For more information regarding the value of a property, please contact us for a free consultation.
4 Beds
3 Baths
2,373 SqFt
SOLD DATE : 04/24/2023
Key Details
Sold Price $400,000
Property Type Single Family Home
Sub Type Single Family Residence
Listing Status Sold
Purchase Type For Sale
Square Footage 2,373 sqft
Price per Sqft $168
Subdivision Asheboro West
MLS Listing ID 100367868
Sold Date 04/24/23
Style Wood Frame
Bedrooms 4
Full Baths 2
Half Baths 1
HOA Fees $200
HOA Y/N Yes
Originating Board North Carolina Regional MLS
Year Built 2019
Annual Tax Amount $1,998
Lot Size 0.690 Acres
Acres 0.69
Lot Dimensions .69 Acres
Property Description
Don't hesitate on this beautiful home or you'll miss out! Gorgeous 4 Bedroom 2.5 Bath home on over a half acre in a established Rocky Mount Asheboro West subdivision with low HOA. Conveniently located just minutes from Highway 95! Great open concept floor plan with spacious kitchen which includes granite countertops, beautiful tiled backsplash, stainless appliances, gas range, a large island with sink and a huge walk in pantry. Combined living and dining area has tons of natural light and no string blinds along with a gas fireplace with convenient start switch and built ins on either side. Large master includes a garden tub and walk in shower as well as separate make up area and massive walk in closet. Hidden split stairs lead to the spacious upstairs where there are 3 bedrooms, a large family room. Upstairs bath has separate water closet and dual vanity. All baths have cultured marble countertops. Outside there's a screened in porch, patio and garden area with dual fencing. Spacious 2 car garage and mudroom with drop zone. Oversize driveway has extra parking pad. Come see this Beauty!
Location
State NC
County Nash
Community Asheboro West
Zoning R
Direction From Highway 95 take exit 141 toward Red Oak turn left on Dortches Road, then left on Tharrington Rd, then left on Hunter Hill Road then right on Bayview Drive the house is on the right.
Rooms
Basement None
Primary Bedroom Level Primary Living Area
Interior
Interior Features Mud Room, Master Downstairs, Ceiling Fan(s), Walk-in Shower, Walk-In Closet(s)
Heating Fireplace(s), Forced Air, Propane
Cooling Central Air
Flooring LVT/LVP, Carpet
Fireplaces Type Gas Log
Fireplace Yes
Appliance Microwave - Built-In
Laundry Inside
Exterior
Garage Concrete, Garage Door Opener, Paved
Garage Spaces 2.0
Waterfront No
Roof Type Shingle
Porch Patio, Porch, Screened
Parking Type Concrete, Garage Door Opener, Paved
Building
Lot Description Level
Story 2
Foundation Brick/Mortar
Sewer Septic On Site
Water Well
New Construction No
Schools
Elementary Schools Red Oak
Middle Schools Red Oak
High Schools Northern Nash
Others
Tax ID 3822-00-72-7209
Acceptable Financing Cash, Conventional, FHA, USDA Loan, VA Loan
Listing Terms Cash, Conventional, FHA, USDA Loan, VA Loan
Special Listing Condition None
Read Less Info
Want to know what your home might be worth? Contact us for a FREE valuation!

Our team is ready to help you sell your home for the highest possible price ASAP








