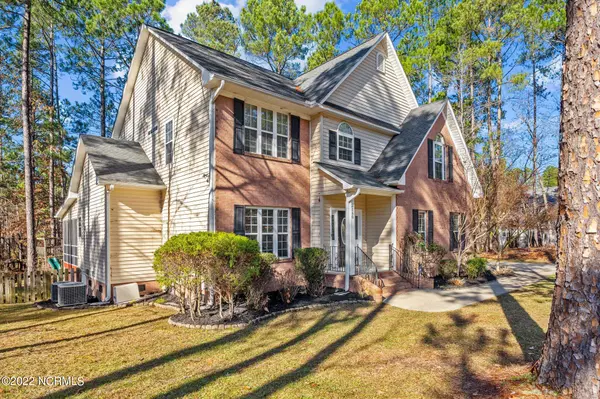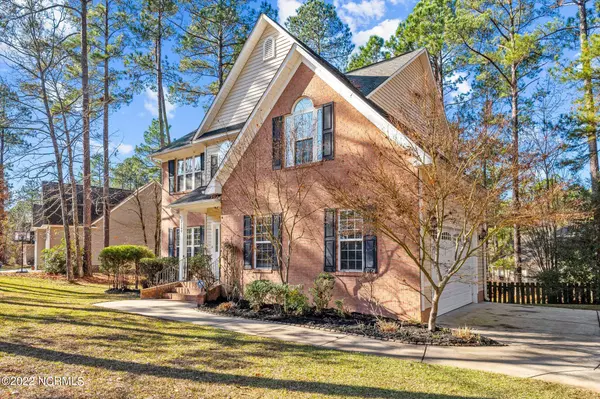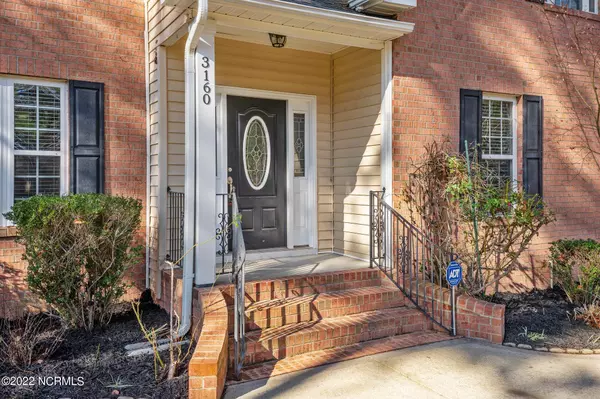$348,000
$345,000
0.9%For more information regarding the value of a property, please contact us for a free consultation.
4 Beds
3 Baths
2,300 SqFt
SOLD DATE : 02/01/2023
Key Details
Sold Price $348,000
Property Type Single Family Home
Sub Type Single Family Residence
Listing Status Sold
Purchase Type For Sale
Square Footage 2,300 sqft
Price per Sqft $151
Subdivision Carolina Lakes
MLS Listing ID 100362136
Sold Date 02/01/23
Style Wood Frame
Bedrooms 4
Full Baths 2
Half Baths 1
HOA Fees $900
HOA Y/N Yes
Originating Board North Carolina Regional MLS
Year Built 2008
Lot Size 0.350 Acres
Acres 0.35
Property Description
Check out this gorgeous 4Bed 2.5 Bath home in the sought-after Carolina Lakes neighborhood! This home has been well looked after, it has beautiful granite counters, a built-in wine rack in the kitchen, kitchen island, hardwood flooring, surround sound in the great room with a gas fireplace. All bedrooms are located on the first floor, the owner's suite has a large bathroom with jetted tub and separate shower! The yard is a fantastic space, fully fenced with a screened in porch and rear deck. Split fencing for kids/pets etc.
Location
State NC
County Harnett
Community Carolina Lakes
Zoning Residential
Direction From 87 turn onto buffalo lake road, turn into Carolina Lakes use the left lane to stop at the guard's gate, show ID and pocket card, at the stop sign turn left on to Carolina Way, follow the road and the house will be on the right.
Rooms
Basement Crawl Space
Primary Bedroom Level Non Primary Living Area
Interior
Interior Features Ceiling Fan(s), Eat-in Kitchen
Heating Electric, Heat Pump
Cooling Central Air
Fireplaces Type Gas Log
Fireplace Yes
Exterior
Exterior Feature None
Garage Attached, Detached Garage Spaces
Garage Spaces 4.0
Utilities Available Sewer Connected
Waterfront No
Roof Type Composition
Porch Enclosed
Parking Type Attached, Detached Garage Spaces
Building
Story 2
Structure Type None
New Construction No
Schools
Elementary Schools Highland Elementary School
Middle Schools Highland Middle School
High Schools Overhills High School
Others
HOA Fee Include Maint - Comm Areas
Tax ID 039585180439
Acceptable Financing Cash, Conventional, FHA, USDA Loan, VA Loan
Listing Terms Cash, Conventional, FHA, USDA Loan, VA Loan
Special Listing Condition None
Read Less Info
Want to know what your home might be worth? Contact us for a FREE valuation!

Our team is ready to help you sell your home for the highest possible price ASAP








