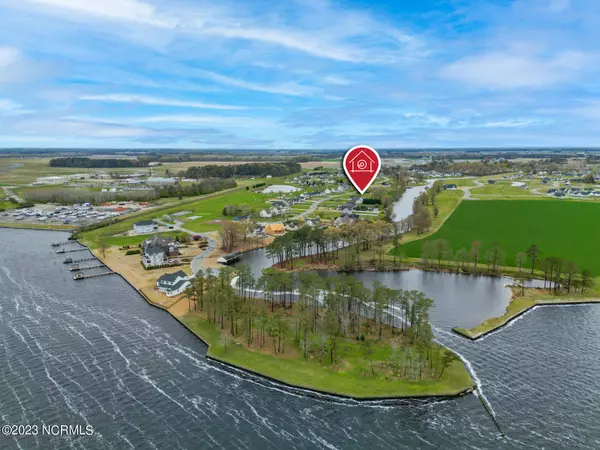$539,000
$529,900
1.7%For more information regarding the value of a property, please contact us for a free consultation.
4 Beds
3 Baths
2,819 SqFt
SOLD DATE : 04/25/2023
Key Details
Sold Price $539,000
Property Type Single Family Home
Sub Type Single Family Residence
Listing Status Sold
Purchase Type For Sale
Square Footage 2,819 sqft
Price per Sqft $191
Subdivision Pelican Pointe
MLS Listing ID 100374462
Sold Date 04/25/23
Style Wood Frame
Bedrooms 4
Full Baths 2
Half Baths 1
HOA Fees $1,700
HOA Y/N Yes
Originating Board North Carolina Regional MLS
Year Built 2006
Annual Tax Amount $4,737
Lot Size 0.750 Acres
Acres 0.75
Lot Dimensions 90x359x93x363
Property Description
Canal front home with boat dock/lift/bulkheaded and a backyard with brick patio and porch that is sure to impress! Features include a living/dining combo; kitchen/dining/den combo with vaulted ceilings and gas log fireplace; main bedroom is downstairs and features a private bath with fireplace and walk-in closet. Upstairs are 3 bedrooms and a FROG. New hardie plank in 2021 and updated kitchen in 2023. Neighborhood club house/pool, tennis/pickle ball court, boat access, basketball court and laydown yard. Short distance to the Pasquotank River and the sunsets will melt your heart.
Location
State NC
County Pasquotank
Community Pelican Pointe
Zoning R-15
Direction from Elizabeth City take Halstead Blvd which becomes Weeksville Road, left into Pelican Pointe (just before Coast Guard Base), down on the left near the end.
Rooms
Other Rooms See Remarks
Basement Crawl Space, None
Primary Bedroom Level Primary Living Area
Interior
Interior Features Solid Surface, Kitchen Island, Master Downstairs, 9Ft+ Ceilings, Vaulted Ceiling(s), Ceiling Fan(s), Pantry, Walk-in Shower, Walk-In Closet(s)
Heating Other-See Remarks, Heat Pump, Natural Gas, Zoned
Cooling Zoned
Flooring Carpet, Tile, Wood
Fireplaces Type Gas Log
Fireplace Yes
Window Features Blinds
Appliance Microwave - Built-In
Laundry Hookup - Dryer, Washer Hookup
Exterior
Exterior Feature Thermal Windows, Boat Slip
Garage Concrete, Garage Door Opener
Garage Spaces 2.0
Utilities Available Underground Utilities, Natural Gas Connected
Waterfront Yes
Waterfront Description Boat Lift, Canal Front
View Canal
Roof Type Architectural Shingle
Accessibility None
Porch Open, Covered, Patio
Parking Type Concrete, Garage Door Opener
Building
Lot Description Interior Lot, Level
Story 2
Sewer Municipal Sewer
Water Municipal Water
Structure Type Thermal Windows, Boat Slip
New Construction No
Schools
Elementary Schools J.C. Sawyer Elementary
Middle Schools River Road Middle School
High Schools Northeastern High School
Others
HOA Fee Include Maint - Comm Areas
Tax ID 892202995614
Acceptable Financing Cash, Conventional, FHA, VA Loan
Listing Terms Cash, Conventional, FHA, VA Loan
Special Listing Condition None
Read Less Info
Want to know what your home might be worth? Contact us for a FREE valuation!

Our team is ready to help you sell your home for the highest possible price ASAP








