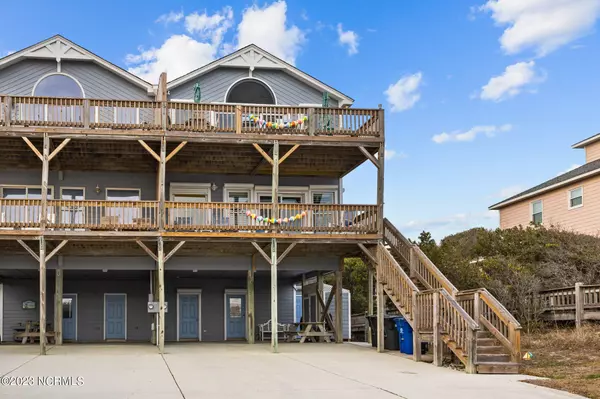$1,125,000
$1,125,000
For more information regarding the value of a property, please contact us for a free consultation.
4 Beds
4 Baths
2,548 SqFt
SOLD DATE : 04/26/2023
Key Details
Sold Price $1,125,000
Property Type Townhouse
Sub Type Townhouse
Listing Status Sold
Purchase Type For Sale
Square Footage 2,548 sqft
Price per Sqft $441
Subdivision Not In Subdivision
MLS Listing ID 100372412
Sold Date 04/26/23
Style Wood Frame
Bedrooms 4
Full Baths 4
HOA Y/N No
Originating Board North Carolina Regional MLS
Year Built 1996
Lot Size 2,047 Sqft
Acres 0.05
Lot Dimensions 76x200
Property Description
Views!!! Views!!!! Views!!! From almost every room and expansive panoramic views of the ocean from the moment you step into the living room/Kitchen. The pictures do not do it justice, come see for yourself!! Beach access directly across the street! LIKE NEW Most everything in this home has been updated or replaced. Remodeled bathrooms and kitchen. Interior ELEVATOR with warranty, Hurricane doors and shutters, plantation shutters, New HVAC's, Fresh paint throughout, Irrigation meter installed, added exterior storage spaces(2 extra storage areas added be sure to check them both out) and an updated outdoor shower all done in 2021. Roof, carpet, windows, sliders. decks all newer in 2019 This home comes FULLY furnished with new in 2021 beautiful and quality furnishings. High lot, not in a flood zone. TURN KEY, move right in and start enjoying the beach or put it on the rental market just in time for the summer.
Location
State NC
County Carteret
Community Not In Subdivision
Zoning R
Direction Turn on White Water Drive left on Ocean
Rooms
Other Rooms Shower, Storage
Primary Bedroom Level Non Primary Living Area
Interior
Interior Features Elevator, Furnished, Reverse Floor Plan
Heating Heat Pump, Electric
Flooring LVT/LVP, Carpet, Tile
Fireplaces Type None
Fireplace No
Window Features Storm Window(s)
Appliance Washer, Stove/Oven - Electric, Refrigerator, Dryer, Dishwasher
Laundry In Hall
Exterior
Exterior Feature Shutters - Board/Hurricane
Garage Concrete, Paved
Utilities Available Municipal Sewer Available
Waterfront No
Waterfront Description Second Row
View Ocean
Roof Type Shingle
Porch Deck
Parking Type Concrete, Paved
Building
Lot Description Cul-de-Sac Lot
Story 2
Foundation Other, Slab
Sewer Septic On Site
Structure Type Shutters - Board/Hurricane
New Construction No
Others
Tax ID 630417103566000
Acceptable Financing Cash, Conventional
Listing Terms Cash, Conventional
Special Listing Condition None
Read Less Info
Want to know what your home might be worth? Contact us for a FREE valuation!

Our team is ready to help you sell your home for the highest possible price ASAP








