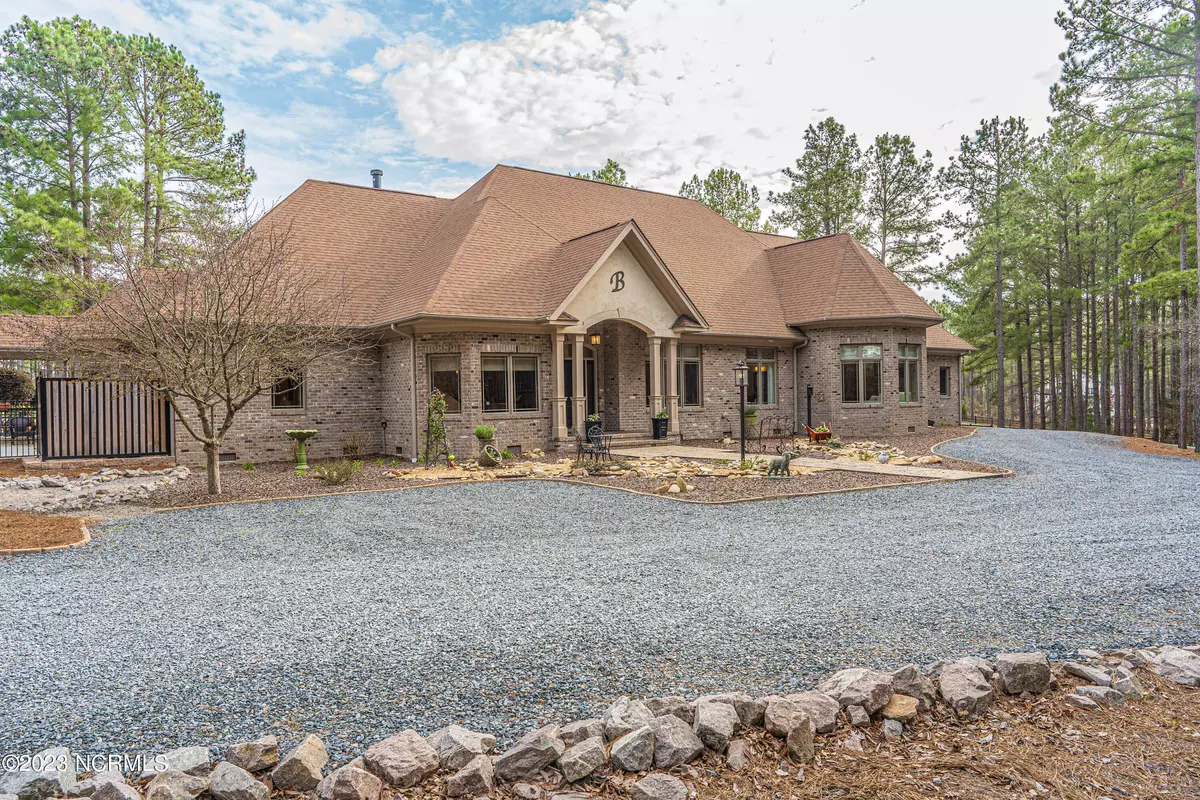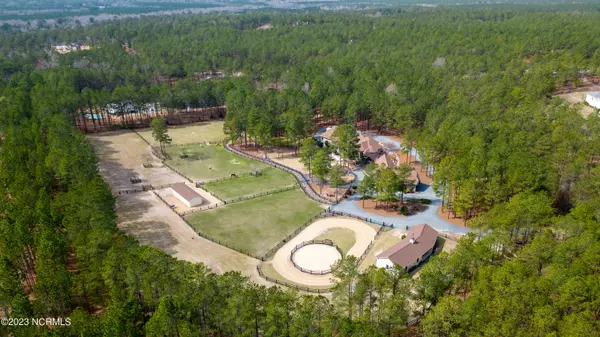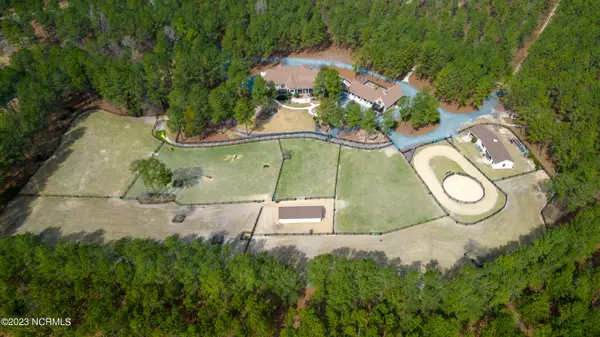$1,325,000
$1,425,000
7.0%For more information regarding the value of a property, please contact us for a free consultation.
4 Beds
4 Baths
5,680 SqFt
SOLD DATE : 04/25/2023
Key Details
Sold Price $1,325,000
Property Type Single Family Home
Sub Type Single Family Residence
Listing Status Sold
Purchase Type For Sale
Square Footage 5,680 sqft
Price per Sqft $233
Subdivision Grande Pines
MLS Listing ID 100373500
Sold Date 04/25/23
Style Wood Frame
Bedrooms 4
Full Baths 3
Half Baths 1
HOA Y/N Yes
Originating Board North Carolina Regional MLS
Year Built 2009
Lot Size 11.190 Acres
Acres 11.19
Lot Dimensions 140 + 154 x 713 x 620 x 197 x 296 x 753
Property Description
Welcome to 429 Grande Pines Vista, Constructed by Allen Walters, with Exceptional Craftsmanship, Thought, & Precision, and offering Multiple Amenities....Your Picture-Perfect has just Arrived in the Beautiful, Peaceful, & Gated, Equestrian Community of Grande Pines, Foxfire, NC. This ~12 Acre Property features a Primary Residence (4+ BDR Single Level w/Upstairs Bonus) spanning approx. 4,452 HSF & a 3-Car Garage (garage floor refinished in 2023 w/Lifetime Warranty), & from the Primary Home, you'll appreciate a Covered Breezeway with Matching Gazebo connecting to the Full Apartment Suite (remodeled in 2019 & spanning approx. 1,228 HSF) & Barn with Four 12'x12' Stalls (each w/water & overheads fans), Automated Fly Management System, ~1,100 SF Fenced-in Paddocks, & Feed Room.
Property also includes: Fully-Encapsulated Crawlspace (Comfort Services, 2022); ADT Security System; ~768 SF Fenced-in, Run-in Shed w/4 Enclosures (2019); a 2nd Barn (w/electricity) which houses a Wash Bay, Tack Room, Workshop, Storage Facility, & new Hay Barn (2019); Screened-in Gazebo overlooking the Heated ''Palladium Plunge'' Pool (pool & equipment installed in 2020); Fenced-in Playground Area; Elevated Fire Pit Patio; approx. 5 Acres of Grass Pasture, Fenced & Cross-Fenced into 7 Separate Fields (5 of which have access to the central run-in shed); a Fenced-in Arena with Exercise & Training Ring; 3 Water Hydrants (1 in central run-in shed area & 2 in other fields); Drainage Installed across All Fields; Beautiful, Meandering Driveway through Clean Pine Forests to the Residence; New Dehu & Humidifier (primary residence) in 2022; 1 HVAC & 2 Mini Splits (in Apt) in 2019 – each serviced 2x Yearly by Comfort Services; Termite Warranty through Aberdeen Exterminating; Buried & Leased Propane Tank (McNeil Oil) fuels the Pool Heater & Fireplace.
Grande Pines Community offers 10+ Miles of Exercise & Bridle Trails, a Community Picnic Cabin, Access to the Foxfire Pool, & 2 Training Areas.
Location
State NC
County Moore
Community Grande Pines
Zoning EU
Direction From Hoffman Road, Enter Grande Pines Gates Community, Continue on Grande Pines Vista, 429 will be on Left
Rooms
Other Rooms Kennel/Dog Run, Guest House, Second Garage, Shed(s), Barn(s), Gazebo, Storage, Workshop
Basement Crawl Space
Primary Bedroom Level Primary Living Area
Interior
Interior Features Foyer, Workshop, In-Law Floorplan, Bookcases, Kitchen Island, Master Downstairs, 2nd Kitchen, 9Ft+ Ceilings, Apt/Suite, Tray Ceiling(s), Ceiling Fan(s), Pantry, Walk-in Shower, Wet Bar, Walk-In Closet(s)
Heating Heat Pump, Electric, Zoned
Cooling Central Air, Zoned
Flooring Carpet, Tile, Wood
Fireplaces Type Gas Log
Fireplace Yes
Window Features Blinds
Appliance Washer, Wall Oven, Vent Hood, Stove/Oven - Electric, Refrigerator, Microwave - Built-In, Dryer, Double Oven, Dishwasher
Laundry Hookup - Dryer, Washer Hookup, Inside
Exterior
Garage Attached, Detached, Additional Parking, Gravel, Circular Driveway
Garage Spaces 4.0
Pool In Ground, See Remarks
Utilities Available Underground Utilities, Water Connected
Waterfront No
Roof Type Shingle
Porch Open, Covered, Deck, Enclosed, Patio, Porch, Screened
Building
Lot Description Interior Lot, Horse Farm, Farm, Open Lot, Pasture, Wooded
Story 2
Sewer Septic On Site
New Construction No
Others
Tax ID 20070975
Acceptable Financing Cash, Conventional, VA Loan
Listing Terms Cash, Conventional, VA Loan
Special Listing Condition None
Read Less Info
Want to know what your home might be worth? Contact us for a FREE valuation!

Our team is ready to help you sell your home for the highest possible price ASAP








