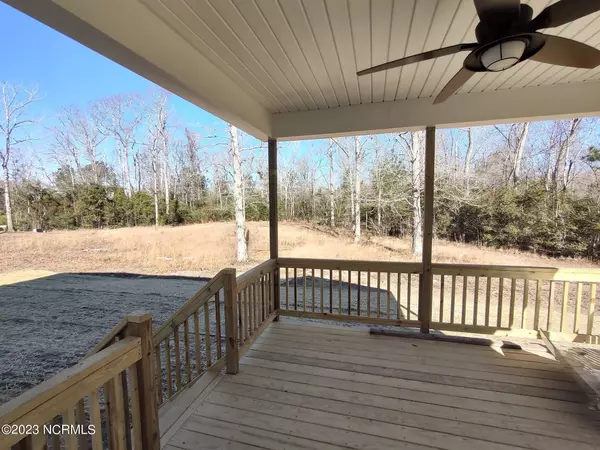$382,500
$380,229
0.6%For more information regarding the value of a property, please contact us for a free consultation.
4 Beds
3 Baths
2,029 SqFt
SOLD DATE : 04/26/2023
Key Details
Sold Price $382,500
Property Type Single Family Home
Sub Type Single Family Residence
Listing Status Sold
Purchase Type For Sale
Square Footage 2,029 sqft
Price per Sqft $188
Subdivision Seaside Bay
MLS Listing ID 100322866
Sold Date 04/26/23
Style Wood Frame
Bedrooms 4
Full Baths 2
Half Baths 1
HOA Fees $600
HOA Y/N Yes
Originating Board North Carolina Regional MLS
Year Built 2022
Lot Size 0.470 Acres
Acres 0.47
Lot Dimensions 197 x 48 x 34 x 48 x 83 x 37 x 111 x 49
Property Description
LAND! ALMOST HALF AN ACRE AT 0.47 AC! The gated community of Seaside Bay is quiet and peaceful with trees for days, and it features a boat launch into the Lockwood Folly River leading into the Intracoastal Waterway. The waterfront park also holds a grill and chill pavilion as well as a firepit area for residents to enjoy. McKee Homes' Coastal Sullivan in white is as beachy as they come with its aquamarine-colored front door. The property is just under a half an acre and is surrounded by trees. Not only that, but the home is situated at the end of a private cul de sac with no neighbor to the right! This 4-bedroom home features a welcoming foyer at the entry and then opens to an ample sized family room and kitchen with large kitchen island. The kitchen features white quartz countertops with a single basin undermount sink, a gray marbled subway tile backsplash, and white cabinetry with black hardware. There will also be two pendants hanging above the large kitchen island. The family room will feature an electric fireplace with slate and Westcott mantle surround. There are laminate hardwood floors in 'Sailcloth,' through the entire first floor of this home and ceiling fans will be placed in all rooms of this house including the back covered patio. The upstairs owner's suite is spacious and boasts a tiled shower and dual vanity sink in the owner's bath, with walk in closet, elongated comfort height toilet, and linen closet. The three guest bedrooms are down the hall allowing for privacy to the owners, and the laundry room is on the same floor as all bedrooms! So, no hulling laundry up and down the stairs! This neighborhood is very popular, and this home won't last long! Book your community tour today. One time $2,000 HOA Capital Contribution Fee at closing. [Sullivan 2020]
Location
State NC
County Brunswick
Community Seaside Bay
Zoning R-75
Direction From US 17, head south on Stone Chimney Rd SE, turn left into Seaside Bay gated entrance on Big Island Dr. Model ahead on right.
Rooms
Basement Crawl Space
Primary Bedroom Level Non Primary Living Area
Interior
Interior Features Foyer, 9Ft+ Ceilings, Tray Ceiling(s), Ceiling Fan(s), Pantry, Walk-in Shower, Walk-In Closet(s)
Heating Electric, Heat Pump
Cooling Central Air
Flooring Carpet, Laminate, Tile
Appliance Stove/Oven - Electric, Microwave - Built-In, Dishwasher
Laundry Inside
Exterior
Exterior Feature None
Garage Paved
Garage Spaces 2.0
Waterfront No
Roof Type Architectural Shingle
Porch Covered, Porch
Parking Type Paved
Building
Lot Description Cul-de-Sac Lot
Story 2
Sewer Municipal Sewer
Water Municipal Water
Structure Type None
New Construction Yes
Others
Tax ID 201920919064
Acceptable Financing Cash, Conventional, FHA, USDA Loan, VA Loan
Listing Terms Cash, Conventional, FHA, USDA Loan, VA Loan
Special Listing Condition None
Read Less Info
Want to know what your home might be worth? Contact us for a FREE valuation!

Our team is ready to help you sell your home for the highest possible price ASAP







