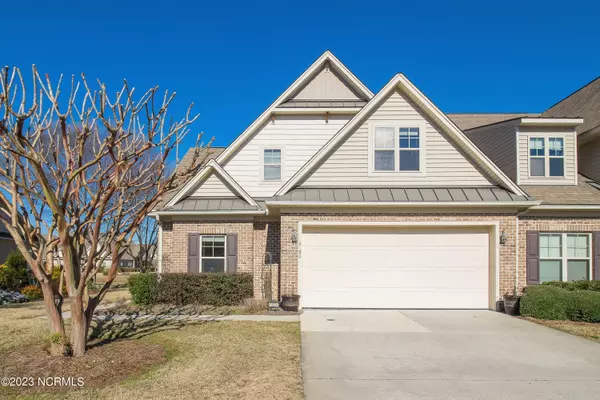$385,000
$412,000
6.6%For more information regarding the value of a property, please contact us for a free consultation.
4 Beds
3 Baths
2,414 SqFt
SOLD DATE : 04/26/2023
Key Details
Sold Price $385,000
Property Type Townhouse
Sub Type Townhouse
Listing Status Sold
Purchase Type For Sale
Square Footage 2,414 sqft
Price per Sqft $159
Subdivision Cambridge Crossings
MLS Listing ID 100368354
Sold Date 04/26/23
Style Wood Frame
Bedrooms 4
Full Baths 3
HOA Fees $4,143
HOA Y/N Yes
Originating Board North Carolina Regional MLS
Year Built 2008
Annual Tax Amount $1,958
Lot Size 4,879 Sqft
Acres 0.11
Lot Dimensions 45.89 X 104.79 X 46.51 X 105.97
Property Description
Beautifully appointed Brick Townhome in sought-after Cambridge Crossings, an exceptional Community, part of the South Harbour Village Master Amenities. With customized Plan offering 4 Bedrooms(1 currently used as Den/Office, 3 Baths (1 included in the full Upstairs Ensuite) this Open Floorplan of 2414 sq.ft. of heated & cooled living space is true ''Value Added'' Home! From the extra large white kitchen, with an additional serving bar,, and cabinetry, all with built-in pull outs, to the large Pantry &oversized Laundry Rm (off the 2-Car Garage Foyer...Cooking and Entertaining is a dream! The large Dining Room, completely open to the downstairs living areas, easily seats 8-10, with space for special furnishings to hold those prized possessions for display and for use when you host Holiday Parties and Special Occasions! Having the Master Bedroom, plus the Guest Room in a Split Plan on the Primary Floor, in addition to the 3rd Downstairs Bedroom, slightly modified for a Den or Office is a design unique to this particular townhome. The lovely Glassed-in Sunroom, with finished tile floor and added HVAC vent, offers is the perfect spot for your Cocktail Hour, while overlooking the Pond and large, lush lawn area, offers great views plus some beautiful privacy unique to this particular location in Cambridge Crossings. You will not find a more gracious, southern neighborhood than this...with Drinks on the Driveway on Friday nights, their own Mardi Gras Parade and a true sense of belonging to a very cheerful, close-knit community. Upstairs the Suite has room for almost any use you can imagine! Private Guest Suite with Sitting Area, Bath, Walk-In Closet and Walk-in Access to fabulous Storage...could be used as a Second Master, an Exercise Room, a private Den or Office Space!. There is truly no other Townhome in this area that is comparable to what you will enjoy in this, your new home. Living in Cambridge Crossings is a quick 10 minute ride into Downtown Southport to enjoy the many waterfront boutiques and eateries, along with dozens of art galleries plus serving as Brunswick County's most popular downtown area! All of that and the fact that you sit along Dutchman Creek, the ICW, with a full service Marina, Restaurants and Services in your own neighborhood. Add that to the unmatched neighborhood Amenities...Pool/Clubhouse, Golf, Tennis and Pickleball Courts, Waterview Parks & a Launch for Boating, then finally you have access not only to Boat Slips, but Boat & RV Storage. Finally, as part of South Village Master, you sit at the base of the Oak Island Bridge, a short 5 minute drive or 10 minute bike ride to 14 miles of Pristine Beaches, not to mention lots of Waterfront Dining and other opportunities for fun with friends and family! And, if this is not enough to convince you that you have selected the right home...you are only an easy 20 - 30 minute drive to Historic Wilmington, NC, OR, 45 minutes to Fun-Filled Myrtle Beach, SC, both with International Airports! Treat yourself to this beautiful home and make it yours!
Location
State NC
County Brunswick
Community Cambridge Crossings
Zoning CO-MR-3200
Direction Southport Supply Rd to Long Beach Rd. Last Stoplight before the Oak Island Bridge Turn Left onto Fish Factory Rd. Turn Right into Cambridge Crossings and go to end unit (Unit #1) of first building on Right facing entrance road (4192 Cambridge Cove Cir.) Lockbox is on SIDE-ENTRY FRONT DOOR which faces the Garden.
Rooms
Basement None
Primary Bedroom Level Primary Living Area
Interior
Interior Features Mud Room, Bookcases, Master Downstairs, 9Ft+ Ceilings, Tray Ceiling(s), Vaulted Ceiling(s), Ceiling Fan(s), Pantry, Walk-in Shower, Walk-In Closet(s)
Heating Heat Pump, Fireplace(s), Electric, Propane, Zoned
Cooling Central Air, Zoned
Flooring Carpet, Tile, Wood
Fireplaces Type Gas Log
Fireplace Yes
Window Features Blinds
Appliance Stove/Oven - Electric, Self Cleaning Oven, Refrigerator, Microwave - Built-In, Dishwasher, Cooktop - Electric, Bar Refrigerator
Laundry Hookup - Dryer, Washer Hookup, Inside
Exterior
Exterior Feature Irrigation System
Garage Parking Lot, Attached, Detached, Additional Parking, Concrete, Garage Door Opener, Lighted, Off Street, On Site, Paved
Garage Spaces 2.0
Utilities Available Water Connected, Sewer Connected
Waterfront No
Waterfront Description Bulkhead,Cove,Harbor,Salt Marsh,Water Access Comm,Water Depth 4+,Waterfront Comm,Sailboat Accessible
View Pond, Water
Roof Type Architectural Shingle
Porch Enclosed, Porch, Screened, See Remarks
Parking Type Parking Lot, Attached, Detached, Additional Parking, Concrete, Garage Door Opener, Lighted, Off Street, On Site, Paved
Building
Lot Description Level, See Remarks
Story 1
Foundation Slab
Sewer Municipal Sewer
Water Municipal Water
Structure Type Irrigation System
New Construction No
Others
Tax ID 236de001
Acceptable Financing Cash, Conventional
Listing Terms Cash, Conventional
Special Listing Condition None
Read Less Info
Want to know what your home might be worth? Contact us for a FREE valuation!

Our team is ready to help you sell your home for the highest possible price ASAP








