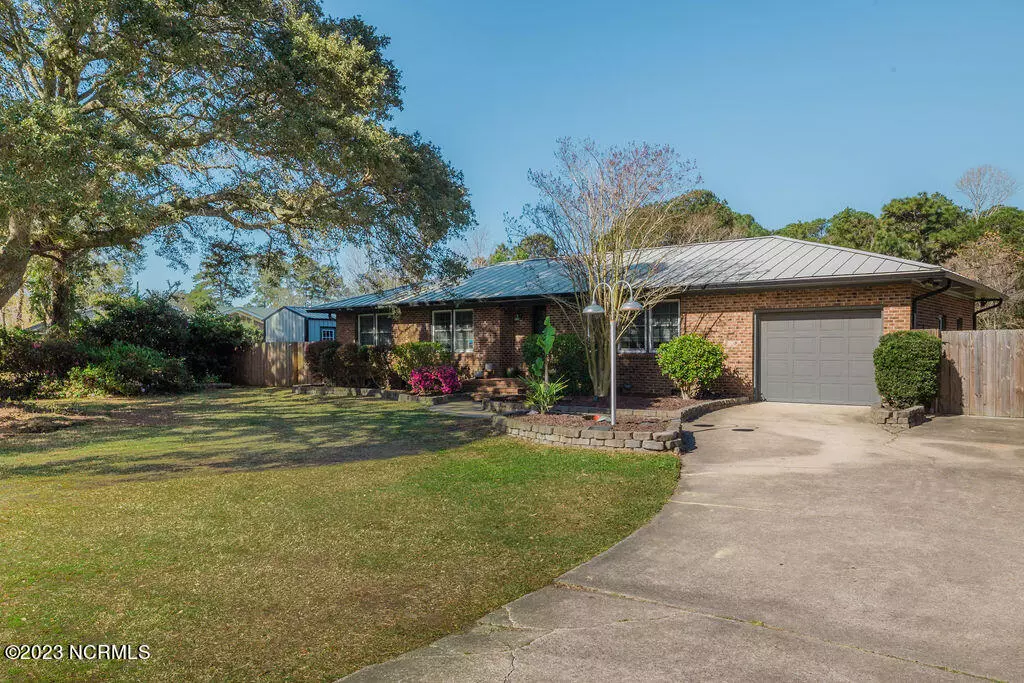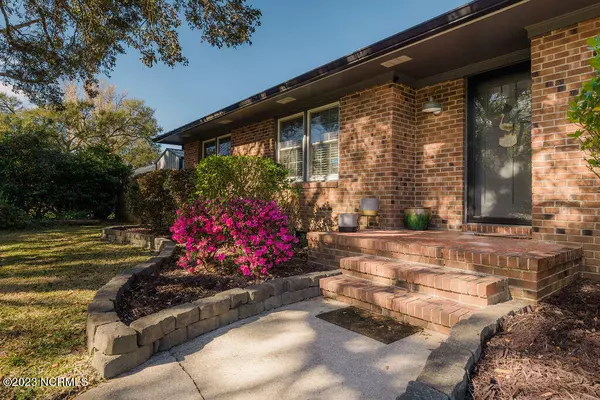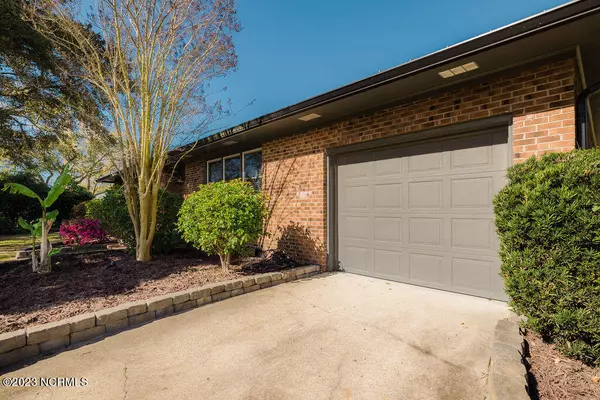$390,000
$395,000
1.3%For more information regarding the value of a property, please contact us for a free consultation.
3 Beds
2 Baths
1,513 SqFt
SOLD DATE : 04/25/2023
Key Details
Sold Price $390,000
Property Type Single Family Home
Sub Type Single Family Residence
Listing Status Sold
Purchase Type For Sale
Square Footage 1,513 sqft
Price per Sqft $257
Subdivision Tanglewood
MLS Listing ID 100373563
Sold Date 04/25/23
Style Wood Frame
Bedrooms 3
Full Baths 2
HOA Y/N No
Originating Board North Carolina Regional MLS
Year Built 1973
Annual Tax Amount $1,205
Lot Size 0.468 Acres
Acres 0.47
Lot Dimensions 118x166x117x182
Property Description
This completely updated single family home in Tanglewood offers everything you're
looking for. No HOA, no city taxes, brand new HVAC, newer metal roof and windows,
no expense spared kitchen and bathroom updates, the list goes on (see attached
upgrades list).
This house is truly turnkey and you'll get plenty of time on the water being less than a
mile away from the Trails End boat ramp with tons of room to store your boat.
Features include Terracotta mosaic front stoop, beautifully refinished hardwood & tile
flooring, Pella windows, beautifully updated kitchen, all new interior doors, updated trim,
upgraded bathrooms, and an enclosed crawl space with vapor barrier and dehumidifier.
Home sits on a carefully landscaped nearly half-acre lot with a gorgeous oak tree out
front. Exterior features include privacy bushes long road frontage; brick veneer; metal
roof installed in 2017; TREX decking an incredible 10x18 shed, completely fenced
backyard, and a large parking pad for boat or RV.
If you're looking for a stress-free home that has it all, look no further.
Location
State NC
County New Hanover
Community Tanglewood
Zoning R-15
Direction :S College Rd past Oleander to Holly Tree, Left on Holly Tree, Right on Pine Grove Dr, Continue onto Masonboro Loop Rd to address
Rooms
Other Rooms Shed(s), Storage
Basement Crawl Space
Primary Bedroom Level Primary Living Area
Interior
Interior Features Foyer, Solid Surface, Master Downstairs, Ceiling Fan(s), Walk-in Shower
Heating Electric, Heat Pump
Cooling Central Air
Flooring Tile, Wood
Fireplaces Type None
Fireplace No
Window Features Blinds
Appliance Vent Hood, Stove/Oven - Electric, Refrigerator, Disposal, Dishwasher, Cooktop - Electric
Laundry In Garage
Exterior
Garage Off Street, Paved
Garage Spaces 1.0
Utilities Available Water Connected
Waterfront No
Waterfront Description None
Roof Type Metal
Accessibility None
Porch Open, Covered, Deck, Porch
Parking Type Off Street, Paved
Building
Story 1
Foundation Block
Sewer Septic On Site
Water Municipal Water
New Construction No
Others
Tax ID R07120-001-001-000
Acceptable Financing Cash, Conventional, FHA, VA Loan
Listing Terms Cash, Conventional, FHA, VA Loan
Special Listing Condition None
Read Less Info
Want to know what your home might be worth? Contact us for a FREE valuation!

Our team is ready to help you sell your home for the highest possible price ASAP








