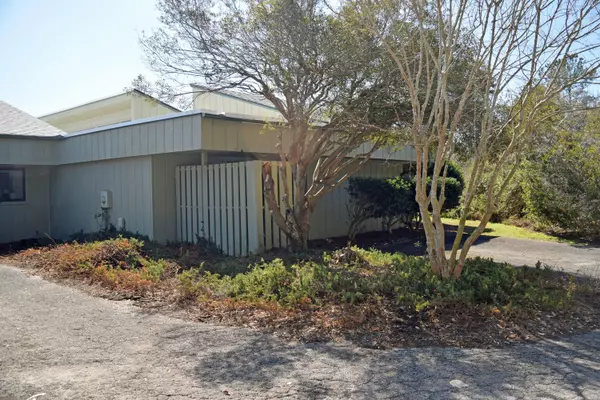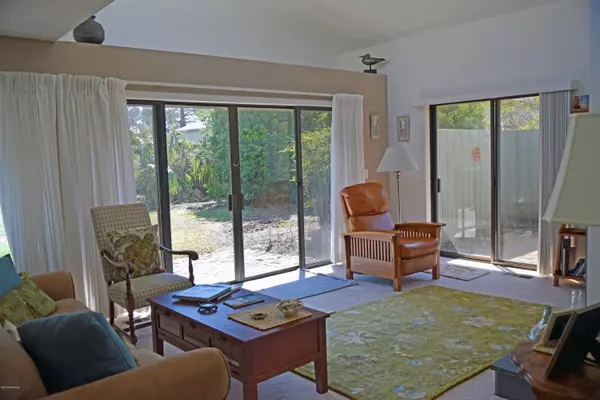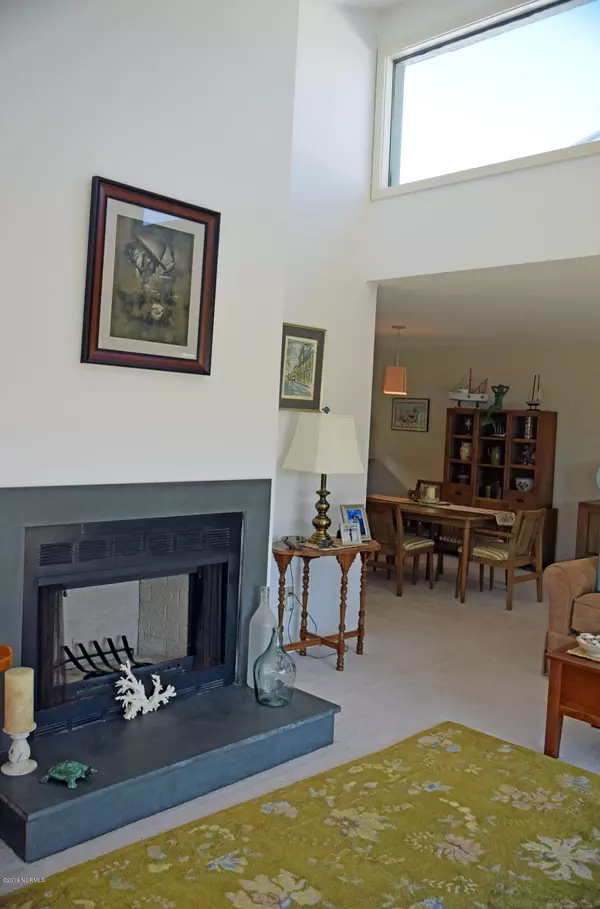$127,000
$129,900
2.2%For more information regarding the value of a property, please contact us for a free consultation.
2 Beds
2 Baths
1,390 SqFt
SOLD DATE : 05/28/2019
Key Details
Sold Price $127,000
Property Type Townhouse
Sub Type Townhouse
Listing Status Sold
Purchase Type For Sale
Square Footage 1,390 sqft
Price per Sqft $91
Subdivision Belvedere Plantation
MLS Listing ID 100154570
Sold Date 05/28/19
Style Wood Frame
Bedrooms 2
Full Baths 2
HOA Fees $3,552
HOA Y/N Yes
Originating Board North Carolina Regional MLS
Year Built 1985
Annual Tax Amount $1,374
Lot Size 2,178 Sqft
Acres 0.05
Lot Dimensions irr
Property Description
This affordable Golf Course front townhome in the heart of Hampstead is a must see! HOA dues include exterior maintenance and Master Insurance. Large bedrooms, open vaulted ceilings, walk-in closets, fireplace, skylights, fenced in patio, views of the golf course, located close to the beautiful beaches of Topsail Island and in the Topsail school district.
Location
State NC
County Pender
Community Belvedere Plantation
Zoning PD
Direction From Lowes Home Improvement store take Hwy 17S, approximately 4.5 miles. Make Left onto Long Leaf Drive, Right onto N Belvedere Drive. 115 N Belvedere will be on the Left
Location Details Mainland
Rooms
Primary Bedroom Level Primary Living Area
Interior
Interior Features Vaulted Ceiling(s), Ceiling Fan(s), Walk-In Closet(s)
Heating Electric, Forced Air
Cooling Central Air
Flooring Carpet, Vinyl
Fireplaces Type Gas Log
Fireplace Yes
Window Features Blinds
Appliance Vent Hood, Stove/Oven - Electric, Refrigerator, Microwave - Built-In, Dishwasher
Exterior
Exterior Feature None
Garage Paved, Shared Driveway
Utilities Available Community Water
Waterfront No
Waterfront Description None
Roof Type Architectural Shingle
Porch Open, Patio
Parking Type Paved, Shared Driveway
Building
Story 1
Entry Level End Unit,One
Foundation Block, Slab
Sewer Septic On Site
Structure Type None
New Construction No
Others
Tax ID 4204-30-8809-0000
Acceptable Financing Cash, Conventional, FHA, USDA Loan, VA Loan
Listing Terms Cash, Conventional, FHA, USDA Loan, VA Loan
Special Listing Condition None
Read Less Info
Want to know what your home might be worth? Contact us for a FREE valuation!

Our team is ready to help you sell your home for the highest possible price ASAP








