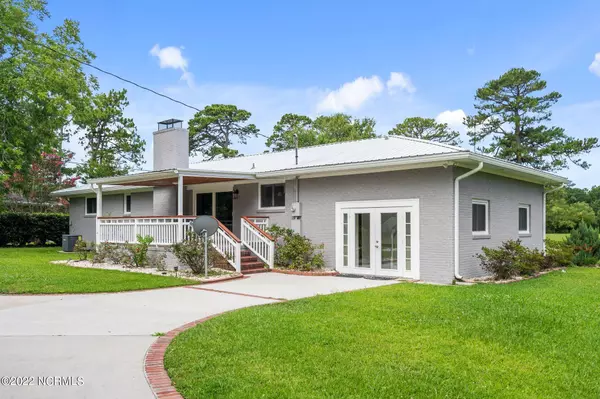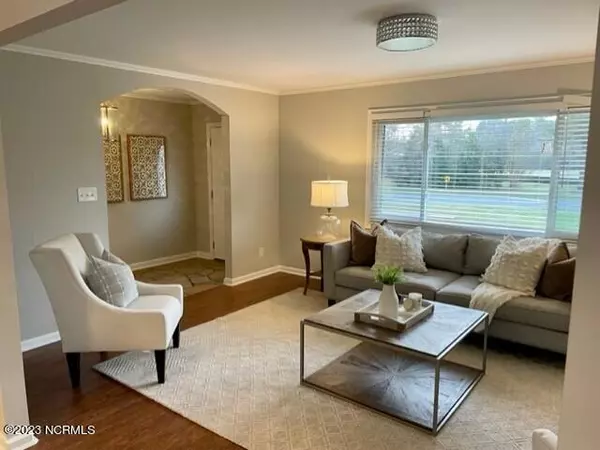$465,000
$469,900
1.0%For more information regarding the value of a property, please contact us for a free consultation.
3 Beds
3 Baths
2,034 SqFt
SOLD DATE : 04/25/2023
Key Details
Sold Price $465,000
Property Type Single Family Home
Sub Type Single Family Residence
Listing Status Sold
Purchase Type For Sale
Square Footage 2,034 sqft
Price per Sqft $228
Subdivision Lincoln Forest
MLS Listing ID 100372390
Sold Date 04/25/23
Style Wood Frame
Bedrooms 3
Full Baths 2
Half Baths 1
HOA Y/N No
Originating Board North Carolina Regional MLS
Year Built 1963
Annual Tax Amount $2,442
Lot Size 0.495 Acres
Acres 0.49
Lot Dimensions 145x201x83x174
Property Description
Beautiful and well-maintained brick ranch on a large corner lot in centrally located Lincoln Forest. Great midtown location, short distance to Independence Mall and Whole Foods. Easy access to the city trail as well.
Three good sized bedrooms and 2 full baths and a half bath. Metal roof was installed in the past 6 years. Kitchen has quartz countertops and stainless appliances. Brick fireplace.
Bathrooms are beautifully updated as well. There is a flex room which can be used as an office or guest room or as you choose. Beautiful covered porch with sliders overlooking a large, lush yard. Large driveway can accommodate vehicles and boat/RV. Large attic for storage and a whole house fan. Beautifully landscaped. NO HOA!
One year 2-10 Home Warranty Included.
Location
State NC
County New Hanover
Community Lincoln Forest
Zoning R-15
Direction Independence to Canturbury to Fordham. On the Corner of Fordham and Sweetbriar.
Rooms
Basement Crawl Space
Primary Bedroom Level Primary Living Area
Interior
Interior Features Foyer, Mud Room, Kitchen Island, Master Downstairs, Ceiling Fan(s), Pantry, Walk-in Shower, Walk-In Closet(s)
Heating Electric, Forced Air
Cooling Attic Fan, Central Air, Whole House Fan
Flooring Laminate, Tile
Window Features Thermal Windows,Blinds
Appliance Refrigerator, Range, Microwave - Built-In, Disposal, Dishwasher
Laundry Laundry Closet
Exterior
Garage See Remarks
Waterfront No
Roof Type Metal
Porch Covered, Deck, Porch
Parking Type See Remarks
Building
Lot Description Corner Lot
Story 1
Sewer Municipal Sewer
Water Municipal Water
New Construction No
Others
Tax ID R06105-015-010-000
Acceptable Financing Cash, Conventional, FHA, VA Loan
Listing Terms Cash, Conventional, FHA, VA Loan
Special Listing Condition None
Read Less Info
Want to know what your home might be worth? Contact us for a FREE valuation!

Our team is ready to help you sell your home for the highest possible price ASAP








