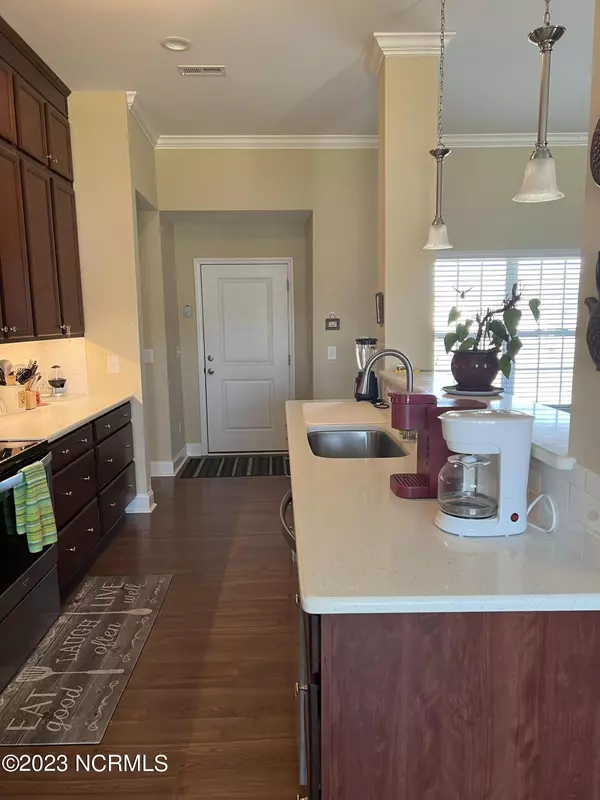$287,000
$287,000
For more information regarding the value of a property, please contact us for a free consultation.
3 Beds
2 Baths
1,653 SqFt
SOLD DATE : 04/27/2023
Key Details
Sold Price $287,000
Property Type Single Family Home
Sub Type Single Family Residence
Listing Status Sold
Purchase Type For Sale
Square Footage 1,653 sqft
Price per Sqft $173
Subdivision Coopers Pointe
MLS Listing ID 100374086
Sold Date 04/27/23
Style Wood Frame
Bedrooms 3
Full Baths 2
HOA Y/N No
Originating Board North Carolina Regional MLS
Year Built 2018
Annual Tax Amount $2,503
Lot Size 0.340 Acres
Acres 0.34
Lot Dimensions 150 x 100 x 150 x 100
Property Description
Immaculate open concept home, w/ split bedroom plan and on one level! Galley kitchen with beautiful cabinets to the ceilings for added storage, deep kitchen drawers, Quartz countertops and lrg dbl door pantry. Spacious laundry room with shelving and sink. Primary suite includes tray ceiling, large walk-in closet. Primary bath w/ lrg walk-in shower, dbl sinks and linen closet. Carpet in bedrooms, vinyl in baths and laundry room, laminate in all other rooms. Ceiling fans with remotes in all rooms. Owners had home built with 3 feet added to depth of dbl garage, wider doors throughout home. Both front and back porches are covered, back includes a ceiling fan. Vinyl fence in back yard. Refrigerator, washer & dryer convey, swing on front porch does not convey.
Location
State NC
County Pitt
Community Coopers Pointe
Zoning R15
Direction Ange Street, left on Windmill Dr, right on Cresset and right Connet, home on left.
Rooms
Primary Bedroom Level Primary Living Area
Interior
Interior Features Foyer, Master Downstairs, 9Ft+ Ceilings, Tray Ceiling(s), Ceiling Fan(s), Pantry, Walk-in Shower, Eat-in Kitchen, Walk-In Closet(s)
Heating Gas Pack, Heat Pump, Natural Gas
Cooling Central Air
Flooring Carpet, Laminate, Vinyl
Fireplaces Type None
Fireplace No
Window Features Thermal Windows,Blinds
Appliance Washer, Stove/Oven - Electric, Refrigerator, Microwave - Built-In, Dryer, Disposal, Dishwasher
Laundry Inside
Exterior
Garage Concrete, Garage Door Opener
Garage Spaces 2.0
Utilities Available Municipal Sewer Available, Municipal Water Available
Waterfront No
Roof Type Shingle
Accessibility Accessible Doors, Accessible Full Bath
Porch Covered, Patio, Porch
Parking Type Concrete, Garage Door Opener
Building
Story 1
Foundation Raised, Slab
New Construction No
Others
Tax ID 084198
Acceptable Financing Cash, Conventional, FHA, VA Loan
Listing Terms Cash, Conventional, FHA, VA Loan
Special Listing Condition None
Read Less Info
Want to know what your home might be worth? Contact us for a FREE valuation!

Our team is ready to help you sell your home for the highest possible price ASAP








