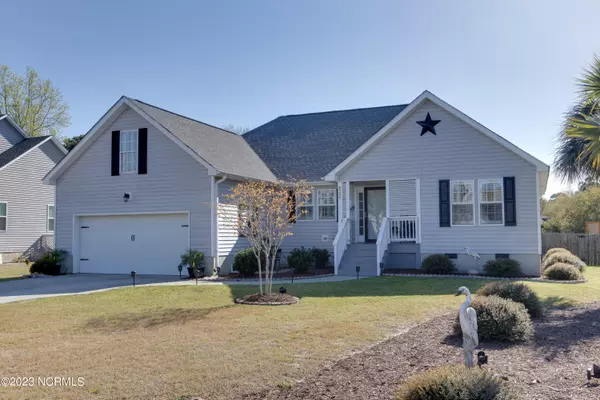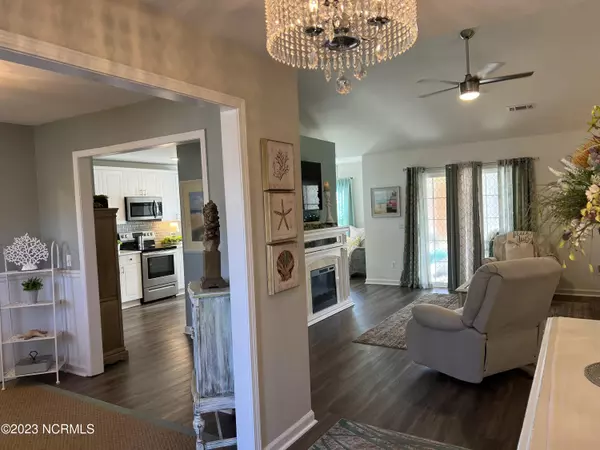$449,000
$450,000
0.2%For more information regarding the value of a property, please contact us for a free consultation.
3 Beds
3 Baths
1,932 SqFt
SOLD DATE : 04/26/2023
Key Details
Sold Price $449,000
Property Type Single Family Home
Sub Type Single Family Residence
Listing Status Sold
Purchase Type For Sale
Square Footage 1,932 sqft
Price per Sqft $232
Subdivision The Cape
MLS Listing ID 100375579
Sold Date 04/26/23
Style Wood Frame
Bedrooms 3
Full Baths 2
Half Baths 1
HOA Fees $700
HOA Y/N Yes
Originating Board North Carolina Regional MLS
Year Built 1999
Annual Tax Amount $1,525
Lot Size 0.363 Acres
Acres 0.36
Lot Dimensions 95 x 187.5 x 100 x 157.16
Property Description
Sunny in the Cape. Coastal colors invite you into this home located a few miles from Carolina Beach. Inviting bright kitchen with white quartz countertops and updated backsplash. Owners installed plantation shutters in 2022 Community offer miles of walking and biking opportunities. Upgraded landscaping, a 2022 custom built shed in the back. Gazebo and palm trees await your own tropical oasis of a back yard. . No city taxes!
Location
State NC
County New Hanover
Community The Cape
Zoning R-15
Direction South from Hwy 421, Carolina Beach Rd , turn right into The Cape. Continue west on Cape Blvd. , take a right onto Lakeview Dr. Home is located on the left. Back gate entry from River Rd is gated and accessible for owners only.
Rooms
Other Rooms Shed(s), Gazebo
Basement Crawl Space, None
Primary Bedroom Level Primary Living Area
Interior
Interior Features Foyer, Solid Surface, Master Downstairs, Walk-in Shower, Walk-In Closet(s)
Heating Heat Pump, Electric
Flooring LVT/LVP
Fireplaces Type None
Fireplace No
Appliance Stove/Oven - Electric, Refrigerator, Microwave - Built-In, Dishwasher, Cooktop - Electric
Laundry Laundry Closet
Exterior
Exterior Feature None
Garage Concrete, Garage Door Opener, Off Street
Garage Spaces 2.0
Pool None
Utilities Available Community Water
Waterfront No
Waterfront Description None
Roof Type Architectural Shingle
Accessibility None
Porch Covered, Porch
Parking Type Concrete, Garage Door Opener, Off Street
Building
Story 2
Sewer Community Sewer
Structure Type None
New Construction No
Others
Tax ID R08413-005-043-000
Acceptable Financing Cash, Conventional, FHA, VA Loan
Listing Terms Cash, Conventional, FHA, VA Loan
Special Listing Condition None
Read Less Info
Want to know what your home might be worth? Contact us for a FREE valuation!

Our team is ready to help you sell your home for the highest possible price ASAP








