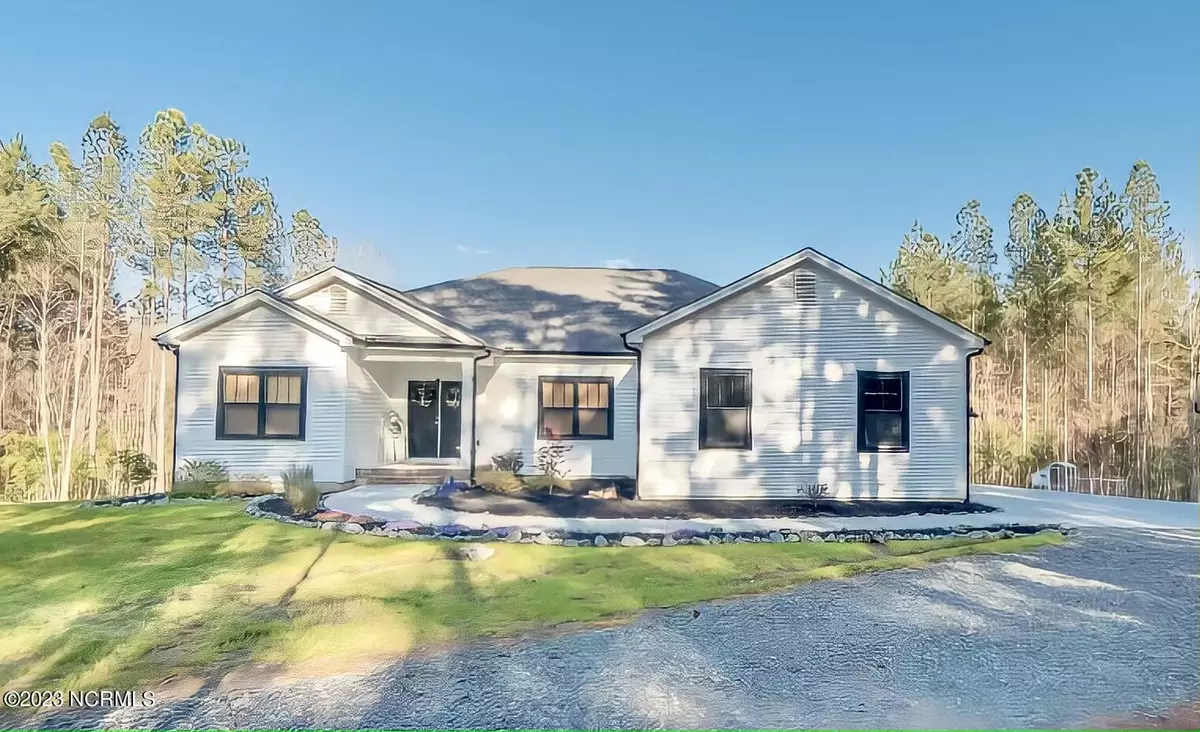$695,000
$675,000
3.0%For more information regarding the value of a property, please contact us for a free consultation.
4 Beds
3 Baths
2,552 SqFt
SOLD DATE : 04/28/2023
Key Details
Sold Price $695,000
Property Type Single Family Home
Sub Type Single Family Residence
Listing Status Sold
Purchase Type For Sale
Square Footage 2,552 sqft
Price per Sqft $272
Subdivision Not In Subdivision
MLS Listing ID 100376671
Sold Date 04/28/23
Style Wood Frame
Bedrooms 4
Full Baths 2
Half Baths 1
HOA Y/N No
Originating Board North Carolina Regional MLS
Year Built 2020
Annual Tax Amount $2,350
Lot Size 27.390 Acres
Acres 27.39
Lot Dimensions 269x311x702x438x663x304x418x1335x29x416x1079
Property Description
Enjoy peaceful country living! Meandering 700' driveway leads to modern farmhouse built in 2020 tucked away on 27 private acres with serene fishing pond stocked with Catfish, Large Mouth Bass and Bream. Single story 4/2.5 home with open floor plan and over 2,550 square feet of living space. Attached 2 car garage and metal detached 2 car garage/workshop with electricity. Living room with 10' ceiling, wide plank LVP floors, gourmet kitchen with granite counters and subway tile backsplash. Den with powder room off foyer. Huge master suite with large master bathroom and generous walk-in closet. 3 additional bedrooms with walk-in closets. Oversized covered porch overlooks backyard, pond and wooded acreage. Newly added concrete walkway and 25x30 parking pad. Chicken coop included. Bring your chickens! Kinetic Windstream High Speed Internet. Easy commute to Ft. Bragg and surrounding areas.
Location
State NC
County Moore
Community Not In Subdivision
Zoning RA
Direction US-1 N/N Sandhills Blvd, US-1 BUS N and S Plank Rd to Torchwood Rd
Rooms
Other Rooms Storage, Workshop
Basement Crawl Space, None
Primary Bedroom Level Primary Living Area
Interior
Interior Features Workshop, Master Downstairs, 9Ft+ Ceilings, Ceiling Fan(s), Pantry, Walk-in Shower, Walk-In Closet(s)
Heating Electric, Heat Pump
Cooling Central Air
Flooring LVT/LVP, Carpet
Fireplaces Type None
Fireplace No
Window Features Blinds
Appliance Stove/Oven - Electric, Refrigerator, Microwave - Built-In, Dishwasher
Laundry Inside
Exterior
Exterior Feature None
Garage Gravel, Concrete, Unpaved
Garage Spaces 4.0
Waterfront Yes
Waterfront Description Waterfront Comm
View Pond, Water
Roof Type Architectural Shingle,Composition
Porch Covered
Parking Type Gravel, Concrete, Unpaved
Building
Lot Description Wooded
Story 1
Sewer Septic On Site
Water Well
Structure Type None
New Construction No
Others
Tax ID 00006378
Acceptable Financing Cash, Conventional, FHA, USDA Loan, VA Loan
Listing Terms Cash, Conventional, FHA, USDA Loan, VA Loan
Special Listing Condition None
Read Less Info
Want to know what your home might be worth? Contact us for a FREE valuation!

Our team is ready to help you sell your home for the highest possible price ASAP








