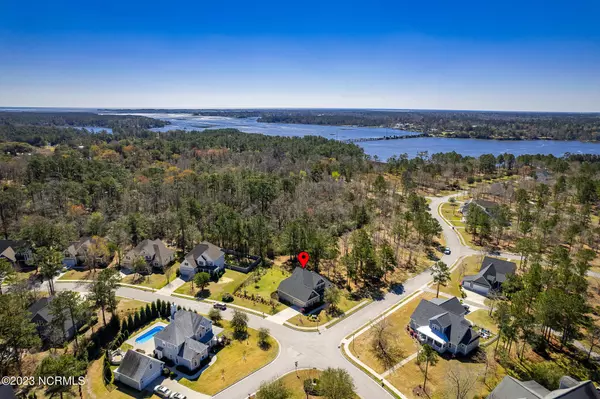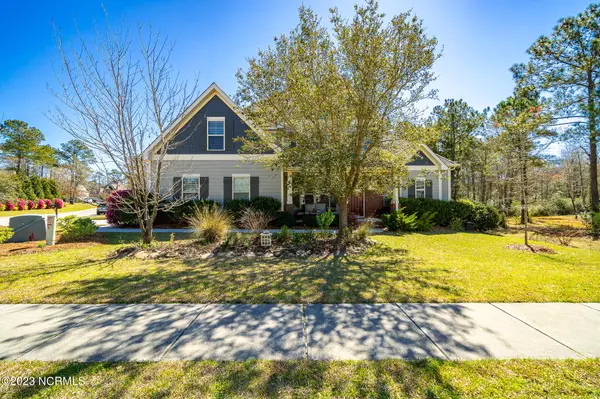$494,900
$494,900
For more information regarding the value of a property, please contact us for a free consultation.
4 Beds
4 Baths
3,279 SqFt
SOLD DATE : 04/28/2023
Key Details
Sold Price $494,900
Property Type Single Family Home
Sub Type Single Family Residence
Listing Status Sold
Purchase Type For Sale
Square Footage 3,279 sqft
Price per Sqft $150
Subdivision Cove At Queens Harbor
MLS Listing ID 100374100
Sold Date 04/28/23
Style Wood Frame
Bedrooms 4
Full Baths 3
Half Baths 1
HOA Y/N Yes
Originating Board North Carolina Regional MLS
Year Built 2013
Annual Tax Amount $2,826
Lot Size 0.390 Acres
Acres 0.39
Lot Dimensions 108 X 142 X 188 X 75
Property Description
Enter this stunning, spacious 4-bedroom home in the prestigious Queen's Harbor neighborhood. You can unwind with a cocktail after work on the inviting front porch or stay there in the mornings while drinking coffee and mingling with neighbors. For your recreational requirements, this coastal neighborhood provides a picnic space next to Queen Creek as well as a kayak launch and dock. You enter the great foyer and find the inside to be roomy and light. The classic yet modern atmosphere is further enhanced by the formal dining room and architectural elements seen throughout. This cozy house has coffered and vaulted ceilings, transom windows, a fireplace, and other attractive features. Life on the Crystal Coast is pleasant life; there are possibilities outside for entertaining or just enjoying the fresh air at this spot! Don't miss out on this one!
Location
State NC
County Onslow
Community Cove At Queens Harbor
Zoning R-15
Direction Hwy 24 towards Swansboro; Right on Queens Creek; Right on Jones, left onto Camp Queen; Left into Queens Harbor; straight to Leaward
Rooms
Primary Bedroom Level Primary Living Area
Interior
Interior Features Foyer, Kitchen Island, Master Downstairs, 9Ft+ Ceilings, Tray Ceiling(s), Ceiling Fan(s), Walk-In Closet(s)
Heating Electric, Heat Pump
Cooling Central Air
Flooring Carpet, Tile, Wood
Fireplaces Type Gas Log
Fireplace Yes
Window Features Blinds
Appliance Stove/Oven - Electric, Refrigerator, Microwave - Built-In, Disposal, Dishwasher
Laundry Hookup - Dryer, Washer Hookup, Inside
Exterior
Exterior Feature None
Garage On Site, Paved
Garage Spaces 2.0
Waterfront No
Waterfront Description Water Access Comm
Roof Type Shingle
Porch Deck
Parking Type On Site, Paved
Building
Story 2
Foundation Slab
Sewer Municipal Sewer
Water Municipal Water
Structure Type None
New Construction No
Others
Tax ID 1313j-8
Acceptable Financing Cash, Conventional, VA Loan
Listing Terms Cash, Conventional, VA Loan
Special Listing Condition None
Read Less Info
Want to know what your home might be worth? Contact us for a FREE valuation!

Our team is ready to help you sell your home for the highest possible price ASAP








