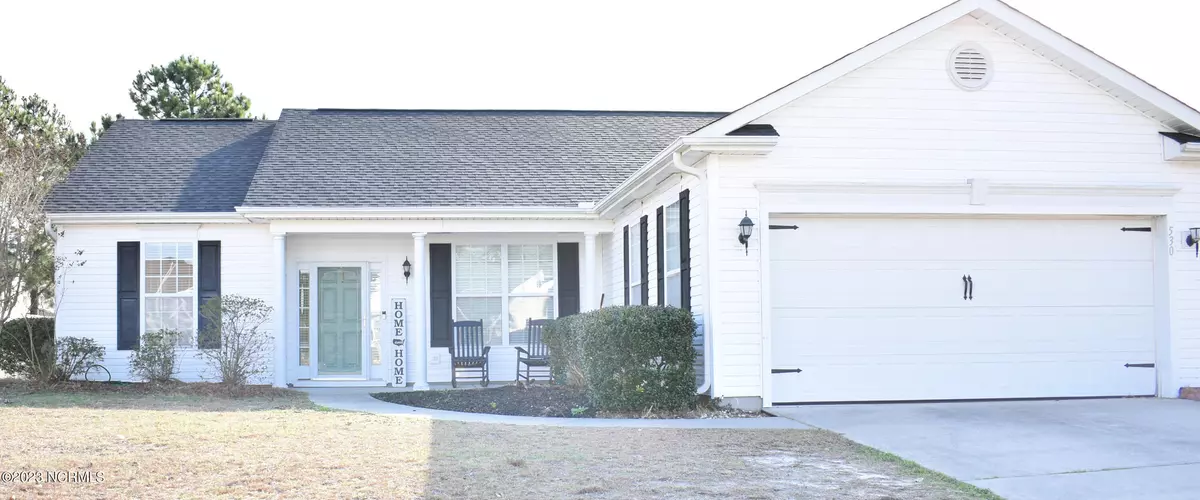$270,000
$278,000
2.9%For more information regarding the value of a property, please contact us for a free consultation.
3 Beds
2 Baths
1,560 SqFt
SOLD DATE : 05/01/2023
Key Details
Sold Price $270,000
Property Type Single Family Home
Sub Type Single Family Residence
Listing Status Sold
Purchase Type For Sale
Square Footage 1,560 sqft
Price per Sqft $173
Subdivision The Highlands
MLS Listing ID 100370122
Sold Date 05/01/23
Style Wood Frame
Bedrooms 3
Full Baths 2
HOA Fees $120
HOA Y/N Yes
Originating Board North Carolina Regional MLS
Year Built 2005
Annual Tax Amount $1,710
Lot Size 0.276 Acres
Acres 0.28
Lot Dimensions 80x150x66x156
Property Description
CHECK IT OUT! This one will go fast! Precious 3 bedroom, 2 bath home in desirable neighborhood in Shallotte. Home features great room with large open floor plan with both a dining area and breakfast nook that leads out to back screened in porch and large yard. Split bedroom floor plan with Primary bedroom on one side of the home and 2 bedrooms and a bath on the other. Primary bath has garden tub, shower, separate water closet and dual sinks. Separate entrance into home from large 2 car garage that includes laundry area. Roof replaced in 2022! Home also includes new flooring, newly painted kitchen cabinets, and painted bathrooms. $1,500 carpet replacement credit.
Location
State NC
County Brunswick
Community The Highlands
Zoning R10
Direction US-17 S/Hwy 17 S/Ocean Hwy E, Turn right onto Frontage Rd NW, Turn right onto Highlands Glen
Rooms
Basement None
Primary Bedroom Level Primary Living Area
Interior
Interior Features Master Downstairs, Ceiling Fan(s), Pantry
Heating Electric, Forced Air
Cooling Central Air
Flooring LVT/LVP, Carpet
Fireplaces Type None
Fireplace No
Window Features Blinds
Appliance Stove/Oven - Electric, Refrigerator, Microwave - Built-In, Dishwasher
Laundry Laundry Closet
Exterior
Garage Garage Door Opener
Garage Spaces 2.0
Pool None
Waterfront No
Roof Type Architectural Shingle
Porch Patio, Screened
Parking Type Garage Door Opener
Building
Story 1
Foundation Slab
Sewer Municipal Sewer
Water Municipal Water
New Construction No
Others
Tax ID 182ga058
Acceptable Financing Cash, Conventional, FHA, USDA Loan, VA Loan
Listing Terms Cash, Conventional, FHA, USDA Loan, VA Loan
Special Listing Condition None
Read Less Info
Want to know what your home might be worth? Contact us for a FREE valuation!

Our team is ready to help you sell your home for the highest possible price ASAP








