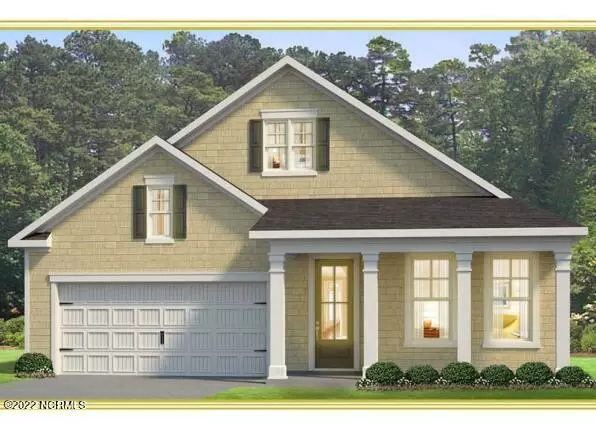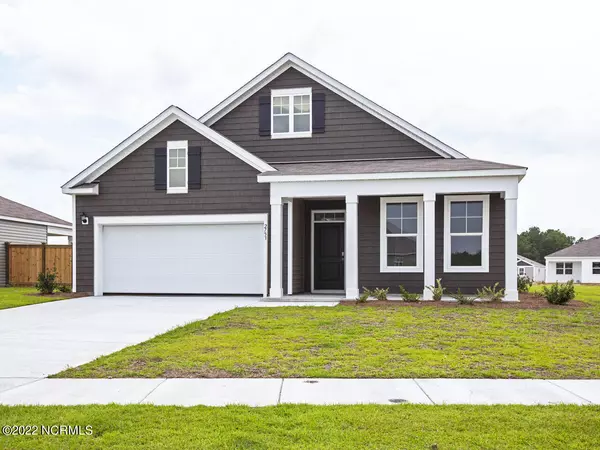$355,000
$361,740
1.9%For more information regarding the value of a property, please contact us for a free consultation.
4 Beds
2 Baths
1,883 SqFt
SOLD DATE : 05/01/2023
Key Details
Sold Price $355,000
Property Type Single Family Home
Sub Type Single Family Residence
Listing Status Sold
Purchase Type For Sale
Square Footage 1,883 sqft
Price per Sqft $188
Subdivision The Preserve At Tidewater
MLS Listing ID 100370136
Sold Date 05/01/23
Style Wood Frame
Bedrooms 4
Full Baths 2
HOA Fees $841
HOA Y/N Yes
Originating Board North Carolina Regional MLS
Year Built 2023
Lot Size 0.560 Acres
Acres 0.56
Lot Dimensions Irregular
Property Description
This beautiful 4 bedroom, 2 bath home is the perfect place
to rest and relax! With four spacious bedrooms, you'll
have plenty of space to stretch out and enjoy. The two
full bathrooms offer convenience and practicality,
making it easy to get ready in the morning. The home
features a modern kitchen and living area, perfect for
gathering with friends and family.
The home is equipped with the smart home technically package that comes standard with Alexa Dot, IQ touch interface, Alarm.Com app, Skybell Video Doorbell and more.
Enjoy the exclusive amenities like the pool, outdoor grilling kitchen, sundeck, kayak launch, and overlook area. Located close to walking trails, the beach, and the MARSOC entrance.
Location
State NC
County Onslow
Community The Preserve At Tidewater
Zoning R-20
Direction Heading north on Hwy 17 towards Jacksonville take a Right onto Old Folkstone Road then a Right onto Chadwick Acres Road Right on Evergreen Forest Drive, and left on Sumac Court
Rooms
Basement None
Primary Bedroom Level Primary Living Area
Interior
Interior Features Kitchen Island, Master Downstairs, 9Ft+ Ceilings, Walk-in Shower, Walk-In Closet(s)
Heating Heat Pump
Cooling Central Air
Flooring LVT/LVP, Carpet
Fireplaces Type None
Fireplace No
Window Features Thermal Windows
Appliance Stove/Oven - Electric, Microwave - Built-In, Disposal, Dishwasher
Exterior
Garage Concrete, Garage Door Opener, Paved
Garage Spaces 2.0
Pool None
Waterfront No
Waterfront Description None
Roof Type Composition
Porch Covered, Porch
Parking Type Concrete, Garage Door Opener, Paved
Building
Lot Description Corner Lot
Story 1
Foundation Slab
Sewer Municipal Sewer
Water Municipal Water
New Construction Yes
Others
Tax ID 428801159142
Acceptable Financing Cash, Conventional, FHA, VA Loan
Listing Terms Cash, Conventional, FHA, VA Loan
Special Listing Condition None
Read Less Info
Want to know what your home might be worth? Contact us for a FREE valuation!

Our team is ready to help you sell your home for the highest possible price ASAP








