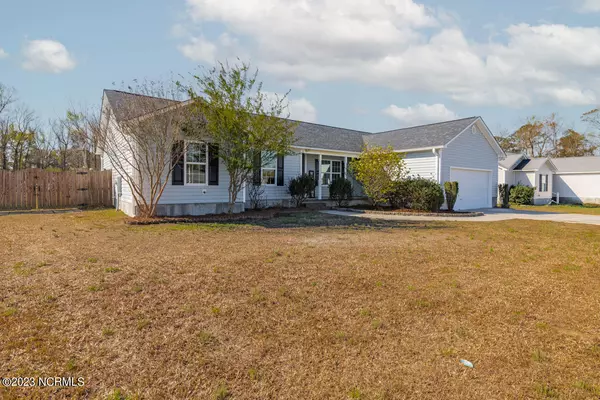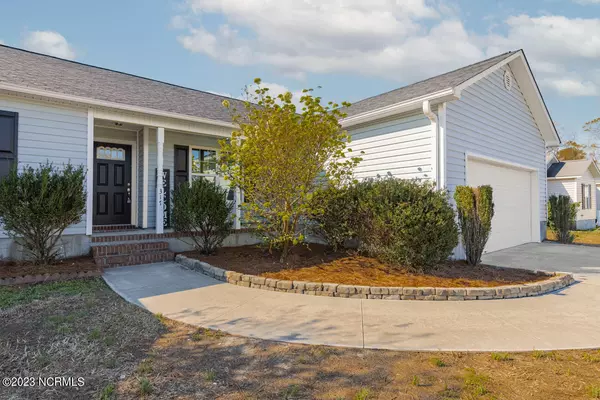$262,000
$279,900
6.4%For more information regarding the value of a property, please contact us for a free consultation.
4 Beds
2 Baths
1,660 SqFt
SOLD DATE : 05/02/2023
Key Details
Sold Price $262,000
Property Type Single Family Home
Sub Type Single Family Residence
Listing Status Sold
Purchase Type For Sale
Square Footage 1,660 sqft
Price per Sqft $157
Subdivision Pebble Grove
MLS Listing ID 100374228
Sold Date 05/02/23
Style Wood Frame
Bedrooms 4
Full Baths 2
HOA Y/N No
Originating Board North Carolina Regional MLS
Year Built 2008
Lot Size 0.480 Acres
Acres 0.48
Lot Dimensions 30X59X190X116X237
Property Description
This Immaculate 4 bedroom, 2 bathroom ranch style home is located in the Pebble Grove Subdivision. Enjoy the fireplace and vaulted ceiling in the living room along with the open concept, split floor plan. The spacious kitchen is any entertainer's delight, complete with granite countertops, new stainless steel appliances, an under-mount sink and a kitchen island. The sizable primary bedroom has an ensuite with a shower and water closet, vanity area and walk-in closet. The two car garage provides plenty of room for the vehicles, and extra storage. Lastly, step outside to the fully fenced in backyard with a patio, perfect for relaxing or a spring backyard bash.
Additional Features Include: A new roof replaced in March 2023. New LVP flooring throughout the primary living area and new plush carpets in the bedrooms. The kitchen has granite countertops, new plumbing fixtures, and brand new stainless steel appliances. The bathrooms have new plumbing fixtures, cultured marble countertops, and LVP flooring. The whole home has a fresh coat of paint and new lighting fixtures - inside and out. There is nothing left for you to do but move in.
Location
State NC
County Onslow
Community Pebble Grove
Zoning RA
Direction Heading south on HWY 258 take a left onto Pebble Grove Drive. Make another left onto Shadyrock Path and the home will be on the left.
Rooms
Primary Bedroom Level Primary Living Area
Interior
Interior Features Foyer, Master Downstairs, Vaulted Ceiling(s), Ceiling Fan(s), Walk-In Closet(s)
Heating Heat Pump, Electric
Appliance Stove/Oven - Electric, Microwave - Built-In, Dishwasher
Exterior
Garage Paved
Garage Spaces 2.0
Waterfront No
Roof Type Shingle
Porch Covered, Patio, Porch
Parking Type Paved
Building
Story 1
Foundation Slab
Sewer Septic On Site
Water Municipal Water
New Construction No
Others
Tax ID 073607
Acceptable Financing Cash, Conventional, USDA Loan, VA Loan
Listing Terms Cash, Conventional, USDA Loan, VA Loan
Special Listing Condition None
Read Less Info
Want to know what your home might be worth? Contact us for a FREE valuation!

Our team is ready to help you sell your home for the highest possible price ASAP








