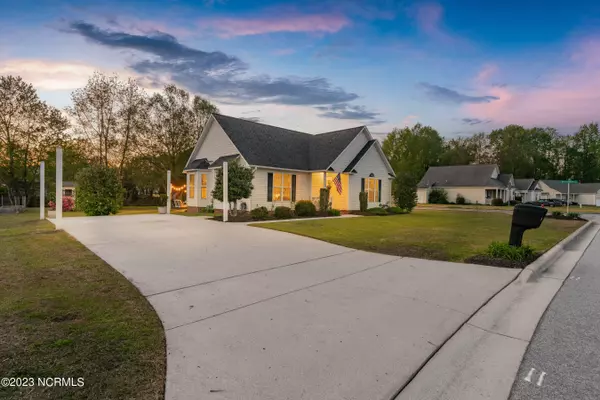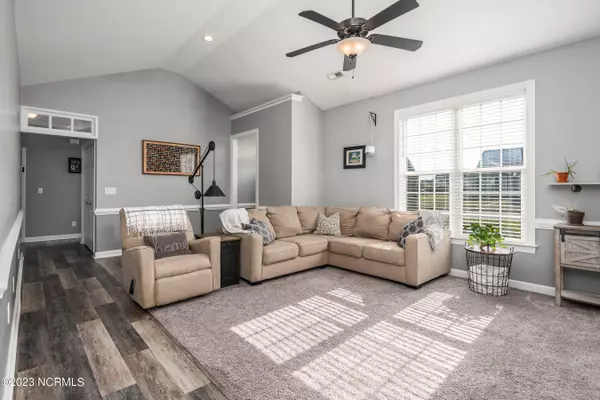$255,000
$240,000
6.3%For more information regarding the value of a property, please contact us for a free consultation.
3 Beds
2 Baths
1,340 SqFt
SOLD DATE : 05/01/2023
Key Details
Sold Price $255,000
Property Type Single Family Home
Sub Type Single Family Residence
Listing Status Sold
Purchase Type For Sale
Square Footage 1,340 sqft
Price per Sqft $190
Subdivision Bristolmoor
MLS Listing ID 100378939
Sold Date 05/01/23
Style Wood Frame
Bedrooms 3
Full Baths 2
HOA Y/N No
Originating Board North Carolina Regional MLS
Year Built 2007
Lot Size 0.380 Acres
Acres 0.38
Property Description
Looking for a perfectly portioned home that packs a punch? Here she is! Located within easy reach of ECU Health Campus, Uptown Greenville, and Downtown Winterville, you'll have access to the best that Pitt county has to offer for both work and play at your fingertips! Positioned on a corner lot, this single level home comfortably rests on a spacious piece of land and offers charming curb appeal. The charm continues in the home's interior, where you'll find light-filled rooms and a subtle modern farmhouse vibe. The living room feels spacious and airy thanks to the large window and vaulted ceiling, while still maintaining a cozy feel through its tasteful color palette and gas fireplace. It will be a tough decision on whether to spend your free time there or in the eat-in kitchen, which you'll immediately be drawn to given its functionality and beauty! Sit and sip your morning coffee (or evening wine!) at your table, nestled in the bay window, and admire all the thoughtful details in the kitchen.... The moody island with beadboard detail against the backdrop of fresh white shaker cabinets on the perimeter, lovely granite countertops, modernized take on a classic subway tile backsplash, oversized sink with fabulous pull down faucet, hammered pendant above the sink, stainless appliance suite, dedicated pantry. It's absolute perfection! The LVP flooring means that no matter who's responsible for life's messes (whether it be you or one of your four-legged pals), it's a breeze to clean up and restore right back to looking gorgeous! The home provides three bedrooms, all carpeted for a cozy feel. The primary suite, similar to the living area, benefits from a vaulted ceiling and loads of natural light. The attached bathroom includes LVP flooring (once again, easy maintenance AND beautiful!), and oversized vanity, garden style tub/shower, and walk-in closet with wood and rod shelving system. Be sure to spend some time outside during your viewing to appreciate the lot size. What a generous amount of space! The large parking pad and patio have hardware in place for you to install a sun shade/sail of your choice to get the immediate benefit of shade during the warmer months. Do you love to grill? To garden? Whatever your pastime of choice, rest assured that your outdoor items have a home in either the attached storage closet or the detached shed. This might just be "the one" for you!
Location
State NC
County Pitt
Community Bristolmoor
Zoning R9S
Direction Take Frog Level Rd to Tiberius Way, turn left on Ashmoor Ln, home is on the corner of Ashmoor and Bristolmoor Dr. OR Take Forlines Rd to Bristolmoor Dr, turn right on Ashmoor, home is on the corner.
Rooms
Other Rooms Storage
Primary Bedroom Level Primary Living Area
Interior
Interior Features Kitchen Island, Master Downstairs, Vaulted Ceiling(s), Ceiling Fan(s), Pantry, Eat-in Kitchen, Walk-In Closet(s)
Heating Electric, Heat Pump, Natural Gas
Cooling Central Air
Flooring LVT/LVP, Carpet
Fireplaces Type Gas Log
Fireplace Yes
Window Features Thermal Windows,Blinds
Appliance Stove/Oven - Electric, Microwave - Built-In, Dishwasher
Laundry Laundry Closet
Exterior
Garage Concrete, Off Street
Utilities Available Natural Gas Connected
Waterfront No
Roof Type Shingle
Porch Patio
Parking Type Concrete, Off Street
Building
Lot Description Corner Lot
Story 1
Foundation Slab
Sewer Municipal Sewer
Water Municipal Water
New Construction No
Others
Tax ID 073094
Acceptable Financing Cash, Conventional, FHA, VA Loan
Listing Terms Cash, Conventional, FHA, VA Loan
Special Listing Condition None
Read Less Info
Want to know what your home might be worth? Contact us for a FREE valuation!

Our team is ready to help you sell your home for the highest possible price ASAP








