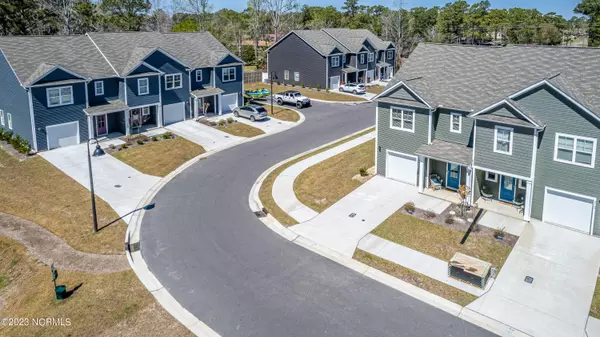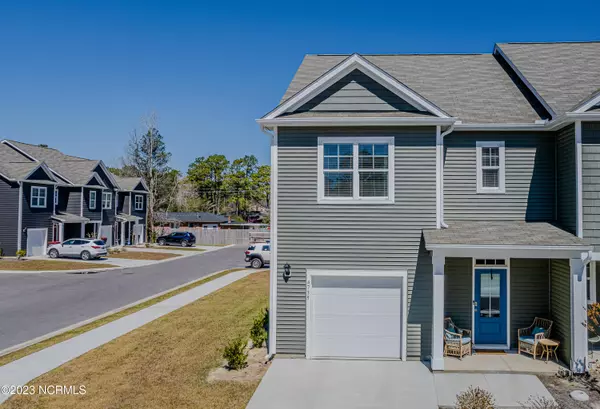$365,000
$365,000
For more information regarding the value of a property, please contact us for a free consultation.
3 Beds
3 Baths
1,934 SqFt
SOLD DATE : 05/03/2023
Key Details
Sold Price $365,000
Property Type Townhouse
Sub Type Townhouse
Listing Status Sold
Purchase Type For Sale
Square Footage 1,934 sqft
Price per Sqft $188
Subdivision The Townes At Lewis Creek
MLS Listing ID 100375212
Sold Date 05/03/23
Style Wood Frame
Bedrooms 3
Full Baths 2
Half Baths 1
HOA Fees $3,168
HOA Y/N Yes
Originating Board North Carolina Regional MLS
Year Built 2021
Lot Size 1,307 Sqft
Acres 0.03
Lot Dimensions irregular
Property Description
LIKE-NEW townhouse as spacious and open as a stand-alone home inside! At almost 2,000 square feet with expansive rooms and natural sunlight pouring in, 4739 Oyster Reef Run will fool you! Built a little over a year ago, the small, quiet community of The Townes at Lewis Creek has homes without the hassle. No yard maintenance and no roof/exterior maintenance. Just bring your things! Durable vinyl flooring throughout the main area is appreciate by pet owners and beach-go'ers. This highly coveted end unit has views of the pond and nature trail. A whole-house reverse osmosis system was recently installed (optional to keep). Upstairs find vaulted bedroom ceilings and a Master suite with a surprisingly large walk-in closet and bathroom. The laundry room has plenty of space to move around in and add extra shelving. The home was deep cleaned right before showings. A short drive to Costco, Sam's club, the airport and just about anything else you could need!
Location
State NC
County New Hanover
Community The Townes At Lewis Creek
Zoning R-15
Direction Hwy 132 toward I-40. Ist exit off I-40 to right on Gordon Road. Right on Killdeer Lane. Right on Oyster Reef Run. 4739 is corner unit on right just before curve.
Rooms
Basement None
Primary Bedroom Level Non Primary Living Area
Interior
Interior Features Foyer, Solid Surface, 9Ft+ Ceilings, Vaulted Ceiling(s), Pantry, Walk-in Shower, Walk-In Closet(s)
Heating Electric, Heat Pump
Cooling Central Air
Flooring Carpet, Vinyl
Fireplaces Type None
Fireplace No
Window Features Blinds
Appliance See Remarks, Stove/Oven - Electric, Microwave - Built-In, Disposal, Dishwasher, Cooktop - Electric
Laundry Inside
Exterior
Exterior Feature None
Garage Off Street, Paved
Garage Spaces 1.0
Waterfront No
Waterfront Description None
View Pond
Roof Type Shingle
Porch Patio, Porch
Parking Type Off Street, Paved
Building
Lot Description Corner Lot
Story 2
Foundation Slab
Sewer Municipal Sewer
Water Municipal Water
Structure Type None
New Construction No
Others
Tax ID R04300-008-281-000
Acceptable Financing Cash, Conventional, FHA, VA Loan
Listing Terms Cash, Conventional, FHA, VA Loan
Special Listing Condition None
Read Less Info
Want to know what your home might be worth? Contact us for a FREE valuation!

Our team is ready to help you sell your home for the highest possible price ASAP








