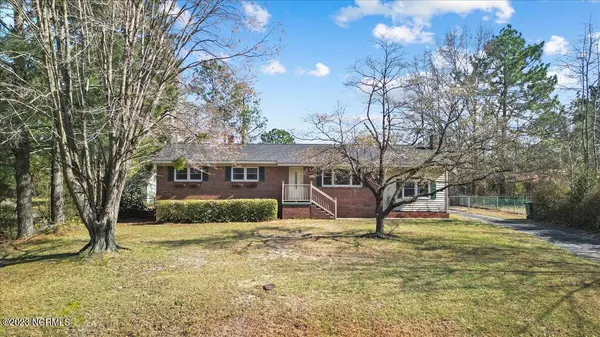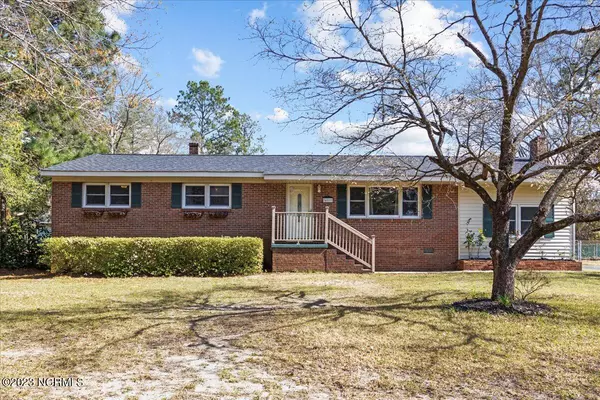$285,000
$285,000
For more information regarding the value of a property, please contact us for a free consultation.
3 Beds
2 Baths
1,806 SqFt
SOLD DATE : 05/03/2023
Key Details
Sold Price $285,000
Property Type Single Family Home
Sub Type Single Family Residence
Listing Status Sold
Purchase Type For Sale
Square Footage 1,806 sqft
Price per Sqft $157
Subdivision Not In Subdivision
MLS Listing ID 100375984
Sold Date 05/03/23
Style Wood Frame
Bedrooms 3
Full Baths 2
HOA Y/N No
Originating Board North Carolina Regional MLS
Year Built 1965
Annual Tax Amount $1,753
Lot Size 0.510 Acres
Acres 0.51
Lot Dimensions 106x211
Property Description
Beautiful well maintained brick home located near Hamlet Middle School. 3 bedroom 2 bath home with a backyard equipped with everything you need for outdoor entertaining. In ground pool perfect for hot summer days. Enjoy a nice covered carport and large exterior 20x20 building with electrical components for a man cave, home gym, or just storage needs. Large back deck for grilling and gathering. Fenced in back yard is great for pets and children. The large den area with gas logs is perfect for watching ball games, hanging with family or just to relax. The stoned fireplace is an added elegant touch. Walls have freshly been painted along with new light fixtures. A new vanity was recently installed in middle bathroom. Schedule your appointment today, inventory is low and this house is a rare find!
Fridge and Couch are for sale individually and negotiable.
Location
State NC
County Richmond
Community Not In Subdivision
Zoning R7
Direction Coming from Mill Road, turn left on to Mill Road, then turn right onto McDonald Ave. Take a left on James Ave. House will be on the left, sign in the front yard.
Rooms
Basement Crawl Space
Primary Bedroom Level Primary Living Area
Interior
Heating Heat Pump, Propane
Cooling Central Air
Fireplaces Type Gas Log
Fireplace Yes
Exterior
Exterior Feature None
Garage Asphalt
Garage Spaces 1.0
Pool In Ground
Utilities Available Community Water
Waterfront No
Roof Type Shingle
Porch Deck
Parking Type Asphalt
Building
Story 1
Sewer Community Sewer
Structure Type None
New Construction No
Others
Tax ID 748101271491
Acceptable Financing Cash, Conventional, FHA, USDA Loan, VA Loan
Listing Terms Cash, Conventional, FHA, USDA Loan, VA Loan
Special Listing Condition None
Read Less Info
Want to know what your home might be worth? Contact us for a FREE valuation!

Our team is ready to help you sell your home for the highest possible price ASAP








