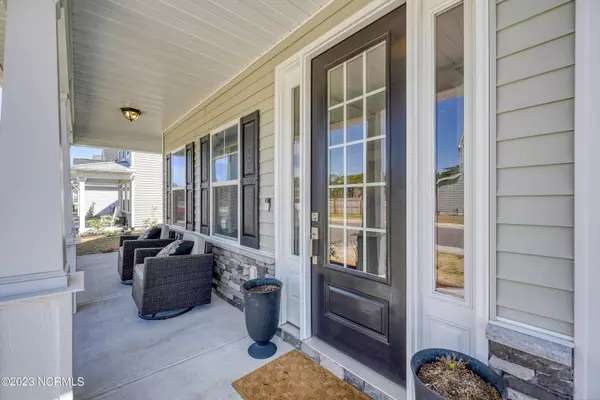$620,000
$615,000
0.8%For more information regarding the value of a property, please contact us for a free consultation.
5 Beds
5 Baths
3,060 SqFt
SOLD DATE : 05/01/2023
Key Details
Sold Price $620,000
Property Type Single Family Home
Sub Type Single Family Residence
Listing Status Sold
Purchase Type For Sale
Square Footage 3,060 sqft
Price per Sqft $202
Subdivision Tarin Woods
MLS Listing ID 100371954
Sold Date 05/01/23
Style Wood Frame
Bedrooms 5
Full Baths 4
Half Baths 1
HOA Fees $960
HOA Y/N Yes
Originating Board North Carolina Regional MLS
Year Built 2021
Annual Tax Amount $2,150
Lot Size 8,146 Sqft
Acres 0.19
Lot Dimensions 63x130x63x130
Property Description
Lots of room for the family in this beautiful, well maintained, 5 bedroom home with 4 1/2 bathrooms plus a bonus room! There are 2 master bedroom suites; one on the first floor and the other on the 2nd floor. Beautiful large dining room with lots of natural light and coffer ceiling. The kitchen has a natural gas stove, solid surface counters, an abundance of cabinet space, large island for eating at the counter, and a pantry. LVP floors run throughout most of the 1st floor. Most of the bedrooms have large walk-in closets. The screened-in porch and outdoor patio overlook a fenced yard with a pond and water fountain. Located on the 3rd floor is a bonus room, bedroom, and a bathroom. This home is so spacious, your teenage kids might never want to move out! Tarin Woods neighborhood has lots of great amenities including a pool, clubhouse, pickleball courts, basketball court, and a children's playground. Beach, shopping and restaurants is nearby.
Location
State NC
County New Hanover
Community Tarin Woods
Zoning R-15
Direction South on Carolina Beach Rd, Left on Manassas Rd, Left on Appomattox Dr, Left on Sand Ridge Ave, then take the right towards Black Ash Run, and Left on Ironwood Dr. House is the first one on the right side when you take the turn. See house number 6017 on top of the garage door.
Rooms
Basement None
Primary Bedroom Level Non Primary Living Area
Interior
Interior Features 9Ft+ Ceilings, Pantry, Walk-in Shower, Walk-In Closet(s)
Heating Electric, Heat Pump
Cooling Central Air
Flooring LVT/LVP, Carpet, Tile
Appliance Stove/Oven - Gas, Microwave - Built-In, Disposal, Dishwasher
Laundry Inside
Exterior
Exterior Feature Irrigation System
Garage On Site, Paved
Garage Spaces 2.0
Pool None
Waterfront No
Waterfront Description None
Roof Type Architectural Shingle
Accessibility None
Porch Covered, Porch
Parking Type On Site, Paved
Building
Story 3
Foundation Slab
Sewer Municipal Sewer
Water Municipal Water
Structure Type Irrigation System
New Construction No
Others
Tax ID R07600-004-330-000
Acceptable Financing Cash, Conventional, FHA, USDA Loan, VA Loan
Listing Terms Cash, Conventional, FHA, USDA Loan, VA Loan
Special Listing Condition None
Read Less Info
Want to know what your home might be worth? Contact us for a FREE valuation!

Our team is ready to help you sell your home for the highest possible price ASAP








