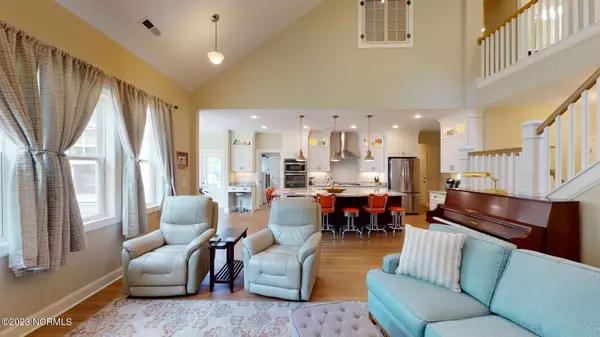$705,000
$697,500
1.1%For more information regarding the value of a property, please contact us for a free consultation.
3 Beds
3 Baths
2,898 SqFt
SOLD DATE : 05/04/2023
Key Details
Sold Price $705,000
Property Type Single Family Home
Sub Type Single Family Residence
Listing Status Sold
Purchase Type For Sale
Square Footage 2,898 sqft
Price per Sqft $243
Subdivision Bogue Watch
MLS Listing ID 100373635
Sold Date 05/04/23
Style Wood Frame
Bedrooms 3
Full Baths 3
HOA Fees $1,306
HOA Y/N Yes
Originating Board North Carolina Regional MLS
Year Built 2017
Annual Tax Amount $1,516
Lot Size 1.140 Acres
Acres 1.14
Lot Dimensions Irregular
Property Description
Beautiful custom-built home with high end fit and finishes located in Bogue Watch. A three-bedroom, three bath home with three car oversized garage is near the beach in a water access community. At the heart of the home is the gourmet kitchen with custom 42'' cabinets, high-end appliances with the most gorgeous granite island so big it's a continent. Plenty of seats for family and friends to gather around. Main level boasts a master suite with walk-in shower and closets, formal dining room, Great Room with soaring ceilings and stone fireplace with gas logs, Gym complete with equipment, laundry room and sunny Carolina room. Upstairs are two bedrooms, full bath, bonus room that can be another bedroom and walk-in attic space. Outside the quality continues with Hardie board siding and architectural shingles. Home is NOT in a flood zone. All this in the amazing community of Bogue Watch. Amenities include marina, pool, clubhouse, playground, kayak and paddleboard launch. Book your showing today!
Sellers have received multiple offers and are asking for highest and best by Wednesday, March 15th at noon.
Location
State NC
County Carteret
Community Bogue Watch
Zoning Residential
Direction From Hwy 24 turn on Bogue Watch Dr, Right on Lanyard DR, Left on Yachtsman PL
Rooms
Basement Crawl Space, None
Primary Bedroom Level Primary Living Area
Interior
Interior Features Foyer, Kitchen Island, Master Downstairs, 9Ft+ Ceilings, Vaulted Ceiling(s), Ceiling Fan(s), Pantry, Walk-in Shower, Walk-In Closet(s)
Heating Heat Pump, Electric
Flooring LVT/LVP, Tile
Fireplaces Type Gas Log
Fireplace Yes
Window Features Blinds
Appliance Water Softener, Washer, Wall Oven, Vent Hood, Self Cleaning Oven, Refrigerator, Microwave - Built-In, Dryer, Disposal, Dishwasher, Convection Oven
Laundry Inside
Exterior
Garage Off Street, Paved
Garage Spaces 3.0
Utilities Available Community Water, Underground Utilities, Natural Gas Connected
Waterfront No
Roof Type Architectural Shingle
Porch Covered, Deck, Porch
Parking Type Off Street, Paved
Building
Lot Description Cul-de-Sac Lot, Level
Story 2
Sewer Community Sewer
New Construction No
Others
Tax ID 630502967224000
Acceptable Financing Cash, Conventional, FHA, VA Loan
Listing Terms Cash, Conventional, FHA, VA Loan
Special Listing Condition None
Read Less Info
Want to know what your home might be worth? Contact us for a FREE valuation!

Our team is ready to help you sell your home for the highest possible price ASAP








