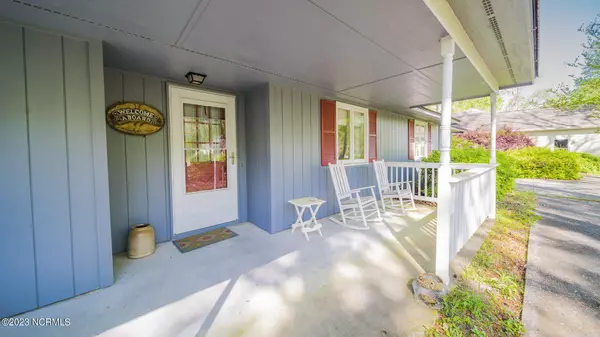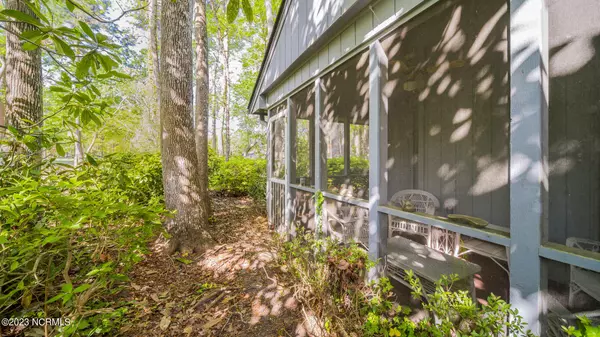$319,500
$319,500
For more information regarding the value of a property, please contact us for a free consultation.
3 Beds
2 Baths
1,912 SqFt
SOLD DATE : 05/05/2023
Key Details
Sold Price $319,500
Property Type Single Family Home
Sub Type Single Family Residence
Listing Status Sold
Purchase Type For Sale
Square Footage 1,912 sqft
Price per Sqft $167
Subdivision Carolina Shores
MLS Listing ID 100377688
Sold Date 05/05/23
Style Wood Frame
Bedrooms 3
Full Baths 2
HOA Fees $290
HOA Y/N Yes
Originating Board North Carolina Regional MLS
Year Built 1984
Annual Tax Amount $1,159
Lot Size 0.355 Acres
Acres 0.35
Lot Dimensions 102 X 153 X 103 X 150
Property Description
This is it! A quaint home that is surrounded by trees and flowers which makes you feel you are secluded in your own little world. However, you may sit in your den with lots of windows and enjoy the golf course. The home has a lovely front porch across the front, a separate screened-in porch to enjoy your morning coffee while listening to the birds, and a patio for grilling! There is a propane fireplace in the den as well as, a wood burning fireplace in the living room. The primary bedroom is large and has its own bathroom as well as a large closet. The other two bedrooms have good closet space as well. Good storage! There is a pantry in the kitchen and there is a separate space for the washer & dryer. This home is bigger than it appears with 1912 sq ft of living space. Carolina Shores POA covers some great amenities, and the home is just minutes from Calabash, also known as ''the Seafood Captial of the World''.
Location
State NC
County Brunswick
Community Carolina Shores
Zoning X
Direction From Beach Dr, traveling south, turn right at the light across from First National Bank on Country Club Dr for 0.6 miles. Turn right on Carolina Shores Pkwy and travel 0.1 miles turning right onto Calabash Dr. Take the next left on Swamp Fox Dr and then turn right onto Calabash Dr. Destination is on the right, approximately 0.4 mile.
Rooms
Basement None
Primary Bedroom Level Primary Living Area
Interior
Interior Features Foyer, Bookcases, Kitchen Island, Master Downstairs, Ceiling Fan(s), Pantry, Skylights, Eat-in Kitchen
Heating Heat Pump, Fireplace(s), Electric
Cooling Central Air
Flooring Carpet, Parquet
Fireplaces Type Gas Log
Fireplace Yes
Appliance Washer, Stove/Oven - Electric, Refrigerator, Microwave - Built-In, Dryer, Dishwasher
Laundry Inside
Exterior
Garage Attached, Concrete, Garage Door Opener, Off Street, Paved
Garage Spaces 1.0
Waterfront No
Waterfront Description None
View Golf Course
Roof Type Shingle,Composition
Accessibility None
Porch Covered, Patio, Porch, Screened
Parking Type Attached, Concrete, Garage Door Opener, Off Street, Paved
Building
Lot Description On Golf Course, Level, Wooded
Story 1
Foundation Slab
Sewer Municipal Sewer
Water Municipal Water
New Construction No
Others
Tax ID 240ma006
Acceptable Financing Cash, Conventional, VA Loan
Listing Terms Cash, Conventional, VA Loan
Special Listing Condition None
Read Less Info
Want to know what your home might be worth? Contact us for a FREE valuation!

Our team is ready to help you sell your home for the highest possible price ASAP








