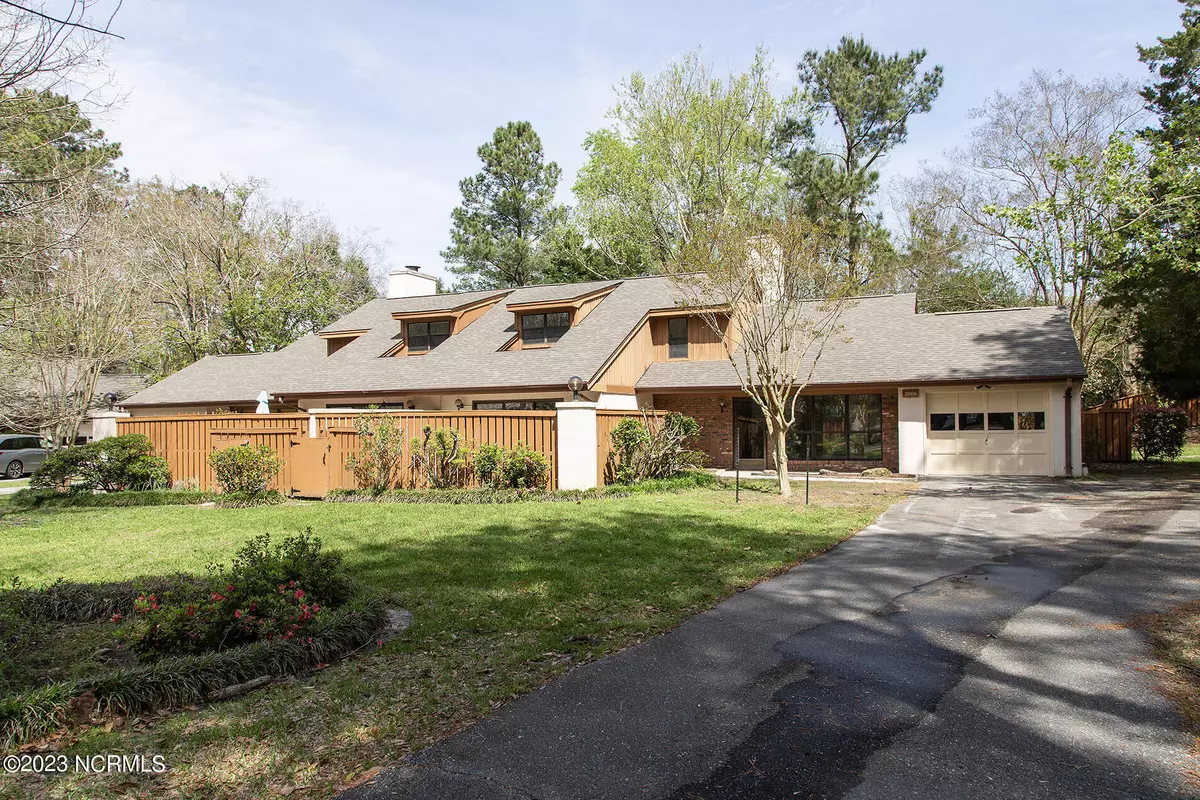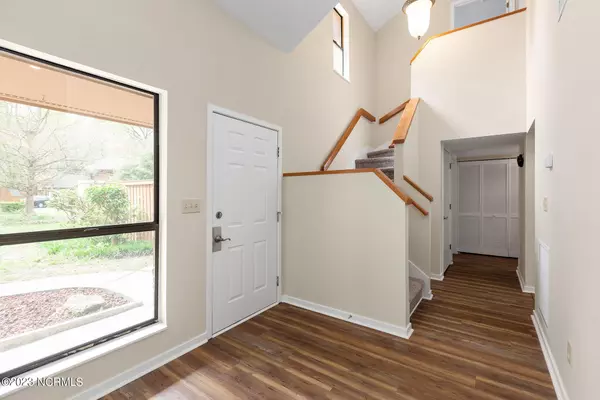$375,000
$395,000
5.1%For more information regarding the value of a property, please contact us for a free consultation.
3 Beds
3 Baths
1,997 SqFt
SOLD DATE : 05/08/2023
Key Details
Sold Price $375,000
Property Type Condo
Sub Type Condominium
Listing Status Sold
Purchase Type For Sale
Square Footage 1,997 sqft
Price per Sqft $187
Subdivision Birch Creek
MLS Listing ID 100376701
Sold Date 05/08/23
Style Wood Frame
Bedrooms 3
Full Baths 3
HOA Fees $1,853
HOA Y/N Yes
Originating Board North Carolina Regional MLS
Year Built 1987
Property Description
You will enjoy the location and privacy of this home in sought-after Birch Creek. With its volume ceilings and open floor plan, this 3 bedroom, 3 bath home offers almost 2000 heated square feet and is one of the largest homes in the neighborhood. Birch Creek is an established community, centrally located - boasting beautiful trees and mature landscaping. The home has many fine features including new LVP plank flooring, new carpet, new paint, built-ins, new fireplace gas logs, ceramic tile, updated bathrooms, and a spacious -single car garage. The kitchen has an abundance of counter space, white/black appliances and white cabinetry. A large patio overlooks a private courtyard setting. Keep an active lifestyle with Birch Creek's community pool, tennis court and clubhouse.
Location
State NC
County New Hanover
Community Birch Creek
Zoning MF-M
Direction Wrightsville Ave to Birch Creek Drive - Go to end - Turn Right onto Albert Circle - House on Right (can also access from Wilshire)
Rooms
Primary Bedroom Level Primary Living Area
Interior
Interior Features Bookcases, Master Downstairs, 9Ft+ Ceilings, Vaulted Ceiling(s), Ceiling Fan(s)
Heating Electric, Heat Pump
Cooling Central Air
Flooring LVT/LVP, Carpet, Tile, Vinyl
Fireplaces Type Gas Log
Fireplace Yes
Appliance Stove/Oven - Electric, Microwave - Built-In, Dishwasher
Laundry In Hall
Exterior
Garage On Site, Paved
Garage Spaces 1.0
Pool See Remarks
Waterfront No
Roof Type Architectural Shingle
Porch Patio
Parking Type On Site, Paved
Building
Story 2
Foundation Slab
Sewer Municipal Sewer
Water Municipal Water
New Construction No
Others
Tax ID R05514-001-029-107
Acceptable Financing Cash, Conventional
Listing Terms Cash, Conventional
Special Listing Condition None
Read Less Info
Want to know what your home might be worth? Contact us for a FREE valuation!

Our team is ready to help you sell your home for the highest possible price ASAP








