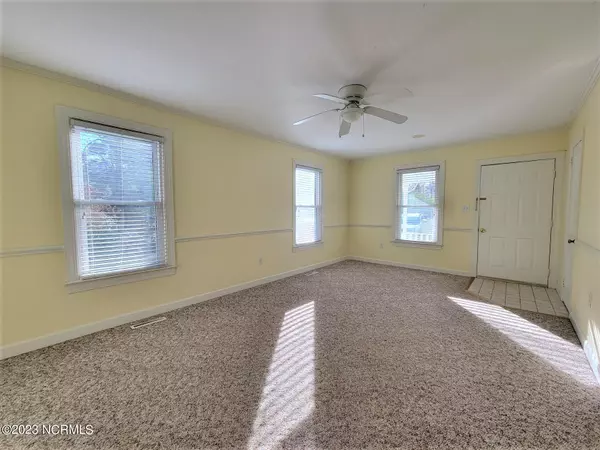$156,000
$154,900
0.7%For more information regarding the value of a property, please contact us for a free consultation.
3 Beds
1 Bath
1,300 SqFt
SOLD DATE : 05/08/2023
Key Details
Sold Price $156,000
Property Type Single Family Home
Sub Type Single Family Residence
Listing Status Sold
Purchase Type For Sale
Square Footage 1,300 sqft
Price per Sqft $120
Subdivision Runyon Hills
MLS Listing ID 100373775
Sold Date 05/08/23
Style Wood Frame
Bedrooms 3
Full Baths 1
HOA Y/N No
Originating Board North Carolina Regional MLS
Year Built 1940
Annual Tax Amount $769
Lot Size 9,583 Sqft
Acres 0.22
Lot Dimensions 64x132x67x163
Property Description
Adorable 3 bedroom home convenient to shopping, and medical. This home has been updated with fresh paint inside and out! The bedrooms and hall all have custom built ins perfect for extra storage. This home has a large living area, lovely galley kitchen with new soft close cabinets, under cabinet lighting. shiplap backsplash, and butcherblock counters. There's even extra storage ,bar/counterspace wide enough for several bar stools. Through the kitchen is the mudroom/laundry room that leads you out back to a good size backyard. The dining room of this home has beautiful hardwoods, a built in with wine rack and desk area and French doors that open onto a large deck, perfect for relaxing in the evening or enjoying your morning coffee. This home is also wired for surround sound! If you're looking for a move in ready home at a reasonable price, look no further.
Location
State NC
County Beaufort
Community Runyon Hills
Zoning NONE
Direction 264E, right onto Brick Kiln Rd and the home will be down on the left
Location Details Mainland
Rooms
Basement Crawl Space, None
Primary Bedroom Level Primary Living Area
Interior
Interior Features Mud Room, Master Downstairs, Ceiling Fan(s)
Heating Gas Pack, Natural Gas
Cooling Central Air
Flooring Carpet, Vinyl, Wood
Fireplaces Type None
Fireplace No
Window Features Blinds
Appliance Vent Hood, Stove/Oven - Gas, Refrigerator, Dishwasher
Laundry Inside
Exterior
Garage Circular Driveway, Unpaved
Utilities Available Natural Gas Connected
Waterfront No
Roof Type Architectural Shingle
Porch Deck, Porch
Parking Type Circular Driveway, Unpaved
Building
Story 1
Entry Level One
Sewer Municipal Sewer
Water Municipal Water
New Construction No
Others
Tax ID 44959
Acceptable Financing Cash, Conventional, FHA, VA Loan
Listing Terms Cash, Conventional, FHA, VA Loan
Special Listing Condition None
Read Less Info
Want to know what your home might be worth? Contact us for a FREE valuation!

Our team is ready to help you sell your home for the highest possible price ASAP








