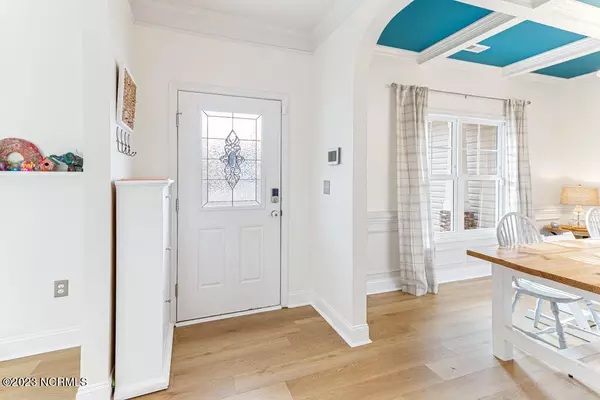$475,000
$475,000
For more information regarding the value of a property, please contact us for a free consultation.
4 Beds
4 Baths
3,176 SqFt
SOLD DATE : 05/10/2023
Key Details
Sold Price $475,000
Property Type Single Family Home
Sub Type Single Family Residence
Listing Status Sold
Purchase Type For Sale
Square Footage 3,176 sqft
Price per Sqft $149
Subdivision Forest Hills
MLS Listing ID 100371911
Sold Date 05/10/23
Style Wood Frame
Bedrooms 4
Full Baths 3
Half Baths 1
HOA Y/N No
Originating Board North Carolina Regional MLS
Year Built 2014
Annual Tax Amount $2,921
Lot Size 0.440 Acres
Acres 0.44
Lot Dimensions 131x203x43x46x213
Property Description
Beautiful & well-maintained, two story home in established Forest Hills neighborhood in Aberdeen. Upon entry you are greeted by the dining room with coffered ceilings & Office. Open floor plan seamlessly joins the living room with the kitchen. The kitchen features granite countertops, stainless steel appliances, and large island. Spacious living room with propane fireplace. LVP flooring throughout the main areas downstairs. Huge Primary Bedroom, large garden tub & separate shower, dual sinks, separate water closet, & large walk-in closet. Half bathroom on the main level. Upstairs features a spacious loft area, three spacious bedrooms, two full bathrooms, laundry room, and a large bonus room with a closet. The massive, fenced in backyard is perfect for entertaining. Covered back porch, large patio area with a fire pit. Storage shed. Minutes to downtown Southern Pines, close to shopping & restaurants. Short commute to Ft. Bragg.
Location
State NC
County Moore
Community Forest Hills
Zoning R20-16
Direction Head South on US 15-501 from Southern Pines, right onto Sun Rd, and home will be on the right.
Rooms
Other Rooms Shed(s)
Primary Bedroom Level Primary Living Area
Interior
Interior Features Foyer, Kitchen Island, Master Downstairs, 9Ft+ Ceilings, Walk-In Closet(s)
Heating Electric, Heat Pump
Cooling Central Air
Flooring LVT/LVP, Carpet, Vinyl
Fireplaces Type Gas Log
Fireplace Yes
Appliance Stove/Oven - Electric, Refrigerator, Dishwasher
Laundry Inside
Exterior
Garage Attached
Garage Spaces 2.0
Utilities Available Community Water
Waterfront No
Roof Type Composition
Porch Patio, Porch
Building
Story 2
Foundation Slab
Sewer Community Sewer
New Construction No
Others
Tax ID 20120054
Acceptable Financing Cash, Conventional, VA Loan
Listing Terms Cash, Conventional, VA Loan
Special Listing Condition None
Read Less Info
Want to know what your home might be worth? Contact us for a FREE valuation!

Our team is ready to help you sell your home for the highest possible price ASAP








