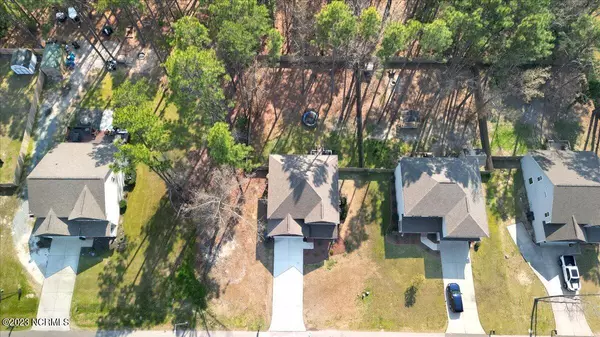$360,000
$350,000
2.9%For more information regarding the value of a property, please contact us for a free consultation.
4 Beds
3 Baths
2,227 SqFt
SOLD DATE : 05/10/2023
Key Details
Sold Price $360,000
Property Type Single Family Home
Sub Type Single Family Residence
Listing Status Sold
Purchase Type For Sale
Square Footage 2,227 sqft
Price per Sqft $161
Subdivision Allred Subdivision
MLS Listing ID 100376051
Sold Date 05/10/23
Style Wood Frame
Bedrooms 4
Full Baths 2
Half Baths 1
HOA Y/N No
Originating Board North Carolina Regional MLS
Year Built 2015
Lot Size 0.260 Acres
Acres 0.26
Lot Dimensions 75x150x119x150
Property Description
Come and experience the best of Aberdeen living in this stunning 4 bed/2.5 bath home located just a stone's throw away from vibrant downtown Aberdeen's restaurants, shops and brewery! You'll be welcomed by a charming covered front porch leading into a spacious interior with gorgeous flooring, and a smart thermostat that makes for a comfortable and modern living experience.
Prepare your meals in the beautifully appointed kitchen featuring sleek granite counters, a stainless-steel French-door refrigerator, pantry, and an inviting eat-in dining area. You'll also find a formal dining room as you enter the home, perfect for hosting intimate dinners and gatherings. The living room boasts a cozy fireplace creating a warm and inviting atmosphere.
Make your way upstairs to discover the luxurious master suite, complete with dual sinks, a spa-like bathroom, and a generously sized walk-in closet. The upper level also features three additional guest bedrooms, one has a large walk-in closet, a guest bathroom, and a convenient laundry room.
Take advantage of the fully fenced backyard, perfect for relaxing and entertaining guests. The attached 2-car garage with an electric car charging port makes this home the ultimate urban retreat. Don't miss out on this amazing opportunity to own a fabulous home in a prime location!
Location
State NC
County Moore
Community Allred Subdivision
Zoning OI
Direction From Highway 211 , turn left on Beulah Hill Road (NC-5), turn right on Pine Street, left on Argyll Ave, house will be down on the right
Rooms
Basement Crawl Space, None
Primary Bedroom Level Non Primary Living Area
Interior
Interior Features Ceiling Fan(s), Pantry, Walk-in Shower, Eat-in Kitchen
Heating Electric, Heat Pump
Cooling Central Air
Flooring Carpet, Laminate
Window Features Blinds
Appliance Refrigerator, Microwave - Built-In, Ice Maker, Dishwasher, Cooktop - Electric
Laundry Hookup - Dryer, Washer Hookup, Inside
Exterior
Garage Attached, Garage Door Opener
Garage Spaces 2.0
Utilities Available Community Water, Community Water Available
Waterfront No
Roof Type Composition
Porch Deck, Porch
Building
Story 2
Foundation Block
Sewer Community Sewer
New Construction No
Others
Tax ID 20070394
Acceptable Financing Cash, Conventional, FHA, VA Loan
Listing Terms Cash, Conventional, FHA, VA Loan
Special Listing Condition None
Read Less Info
Want to know what your home might be worth? Contact us for a FREE valuation!

Our team is ready to help you sell your home for the highest possible price ASAP








