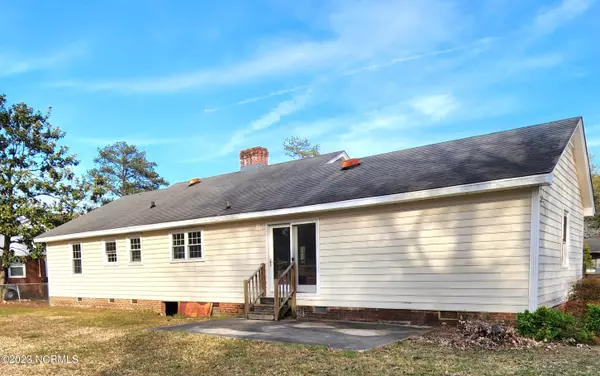$200,000
$200,000
For more information regarding the value of a property, please contact us for a free consultation.
3 Beds
2 Baths
1,825 SqFt
SOLD DATE : 05/04/2023
Key Details
Sold Price $200,000
Property Type Single Family Home
Sub Type Single Family Residence
Listing Status Sold
Purchase Type For Sale
Square Footage 1,825 sqft
Price per Sqft $109
Subdivision Club Pines
MLS Listing ID 100378286
Sold Date 05/04/23
Bedrooms 3
Full Baths 2
HOA Y/N No
Originating Board North Carolina Regional MLS
Year Built 1954
Annual Tax Amount $1,050
Lot Size 0.390 Acres
Acres 0.39
Property Description
If you are looking for a home that look new in condition then this is the one. All new flooring, new light fixtures, all new appliances in as is condition, fresh paint, all remodeled bathrooms. This home is in move in condition. I challenge you to tell me what is wrong with this hone. NOTHING. It won't last long.
Location
State NC
County Lenoir
Community Club Pines
Zoning RA6
Direction From Carey Road turn onto to Stockton Road and travel until you reach Ruffin Terrace on the left.
Location Details Mainland
Rooms
Primary Bedroom Level Primary Living Area
Interior
Interior Features Kitchen Island, Ceiling Fan(s), Pantry
Heating Gas Pack, Fireplace(s), Natural Gas
Cooling Central Air
Flooring LVT/LVP
Appliance Stove/Oven - Electric, Refrigerator, Microwave - Built-In, Dishwasher
Laundry Hookup - Dryer, Washer Hookup, Inside
Exterior
Garage Gravel, Off Street, On Site
Utilities Available Community Water
Waterfront No
Roof Type Architectural Shingle
Porch None
Parking Type Gravel, Off Street, On Site
Building
Story 1
Entry Level One
Foundation Brick/Mortar
Sewer Community Sewer
New Construction No
Others
Tax ID 451616728720
Acceptable Financing Cash, Conventional, FHA, USDA Loan, VA Loan
Listing Terms Cash, Conventional, FHA, USDA Loan, VA Loan
Special Listing Condition Entered as Sale Only
Read Less Info
Want to know what your home might be worth? Contact us for a FREE valuation!

Our team is ready to help you sell your home for the highest possible price ASAP








