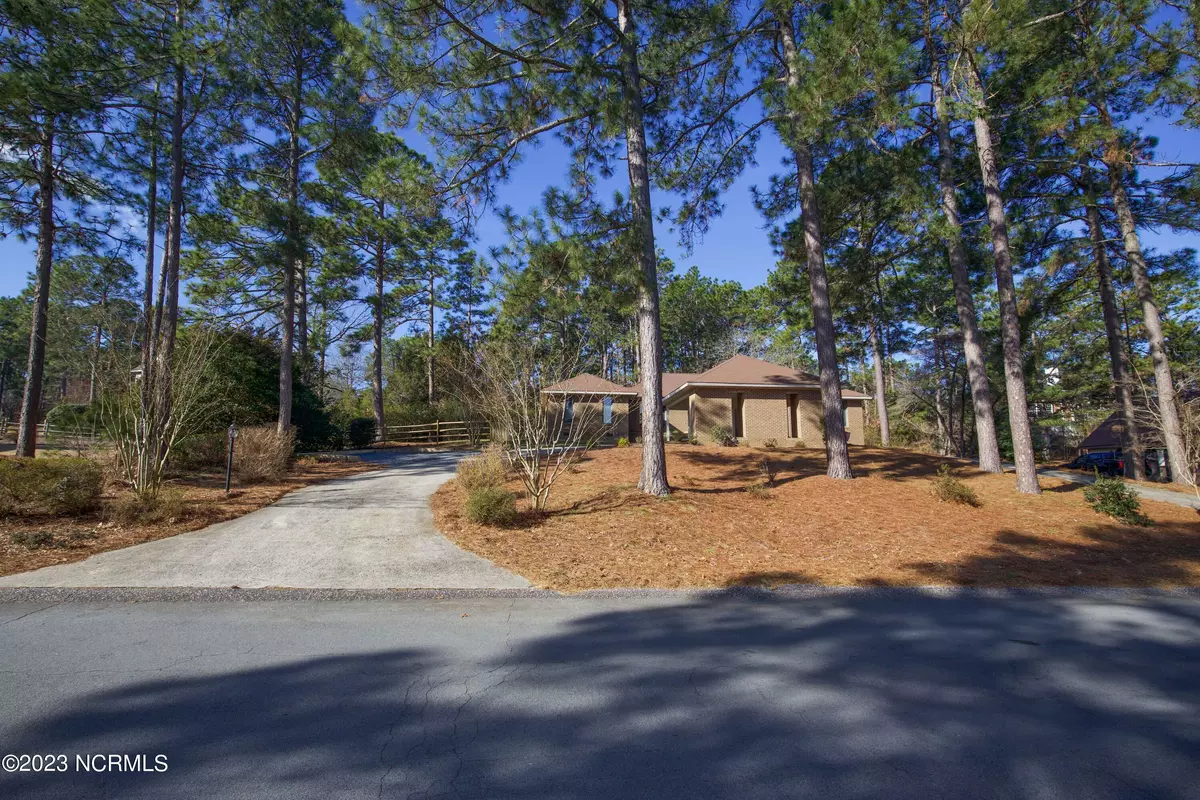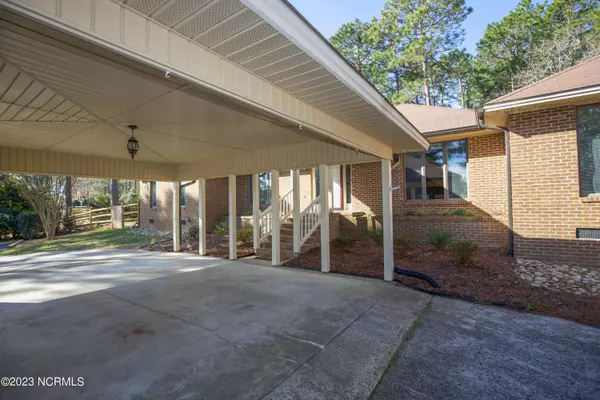$405,000
$410,000
1.2%For more information regarding the value of a property, please contact us for a free consultation.
3 Beds
2 Baths
2,118 SqFt
SOLD DATE : 05/11/2023
Key Details
Sold Price $405,000
Property Type Single Family Home
Sub Type Single Family Residence
Listing Status Sold
Purchase Type For Sale
Square Footage 2,118 sqft
Price per Sqft $191
Subdivision Sandhrst South
MLS Listing ID 100374631
Sold Date 05/11/23
Bedrooms 3
Full Baths 2
HOA Y/N No
Originating Board North Carolina Regional MLS
Year Built 1986
Annual Tax Amount $1,454
Lot Size 0.450 Acres
Acres 0.45
Lot Dimensions 119x138x71x83x67
Property Description
Beautiful brick ranch home ready for move in. Wonderful layout with loads of storage. Walk into a great foyer and right in to the large living room space with large windows going into the Carolina room. There is a place for a home office or reading nook as well. Split floorpan with main bedroom en suite on one side and the 2 additional bedrooms and 2nd bathroom on the other. Large kitchen with island and stainless steel appliances, pantry and a massive storage room. Formal dining room adjacent to the kitchen. Outside you will find covered parking with more storage and a large fenced in back yard with loads of mature landscaping. Located in a wonderful neighborhood, close to downtown Southern Pines, easy commute to Fort Bragg, Hospital, entertainment, restaurants and more.
Location
State NC
County Moore
Community Sandhrst South
Zoning RS-2
Direction Saunders Blvd Turn left onto Bethesda Rd Continue straight onto S Fort Bragg Rd Turn right onto Canterbury RdTurn left onto W Hedgelawn Way house is on the right
Rooms
Basement Crawl Space, None
Primary Bedroom Level Primary Living Area
Interior
Interior Features Master Downstairs, Tray Ceiling(s), Ceiling Fan(s), Pantry
Heating Electric, Forced Air
Cooling Central Air
Flooring Carpet, Tile, Vinyl, Wood
Fireplaces Type Gas Log
Fireplace Yes
Window Features Blinds
Appliance Stove/Oven - Electric, Refrigerator, Microwave - Built-In, Ice Maker, Disposal, Dishwasher
Laundry Hookup - Dryer, Washer Hookup
Exterior
Garage Covered, Circular Driveway, Paved
Carport Spaces 2
Waterfront No
Roof Type Composition
Porch Deck, Patio, Porch
Parking Type Covered, Circular Driveway, Paved
Building
Story 1
Sewer Septic On Site
Water Municipal Water
New Construction No
Others
Tax ID 00048391
Acceptable Financing Cash, Conventional, FHA, VA Loan
Listing Terms Cash, Conventional, FHA, VA Loan
Special Listing Condition None
Read Less Info
Want to know what your home might be worth? Contact us for a FREE valuation!

Our team is ready to help you sell your home for the highest possible price ASAP








