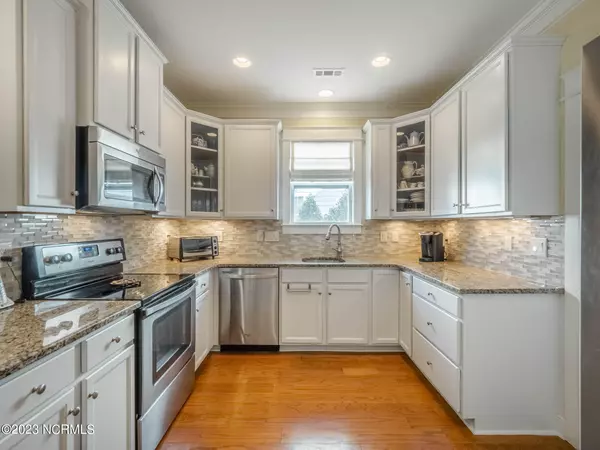$429,000
$439,000
2.3%For more information regarding the value of a property, please contact us for a free consultation.
3 Beds
3 Baths
2,331 SqFt
SOLD DATE : 05/10/2023
Key Details
Sold Price $429,000
Property Type Townhouse
Sub Type Townhouse
Listing Status Sold
Purchase Type For Sale
Square Footage 2,331 sqft
Price per Sqft $184
Subdivision Muirfield Townes At Echo Farms
MLS Listing ID 100373394
Sold Date 05/10/23
Style Wood Frame
Bedrooms 3
Full Baths 2
Half Baths 1
HOA Y/N Yes
Originating Board North Carolina Regional MLS
Year Built 2013
Annual Tax Amount $2,231
Lot Size 3,718 Sqft
Acres 0.09
Lot Dimensions 94X38
Property Description
If you've been searching for a turn-key, low-maintenance townhouse, this is the one! This peaceful, end-unit, luxury home, is chockfull with upgrades and special features throughout including a delightful 18X9 sunroom overlooking community green space, granite counters, crown molding, wainscoting, travertine tile and a seated vanity the primary bathroom, 4'' wood floors on the main level and upstairs loft. Custom closets in the primary bedroom, coat closet, and ''super closet/office'' and plantation shutters on the second floor.
The kitchen includes granite counters and a new fridge. The breakfast bar that opens into the sunny living room with a marble surround fireplace and wood mantle. The second level loft can be used as a family room, home gym, or office. Two additional bedrooms share a bath with new walk-in bathtub. Two car garage and two parking spaces.
Muirfield Townes at Echo Lake is adjacent to public tennis courts, pool and a walking path. Dining, grocery, movies, pharmacy, medical services, and the midtown YMCA are in very close proximity.
Location
State NC
County New Hanover
Community Muirfield Townes At Echo Farms
Zoning MF-L
Direction Heading South on Carolina Beach Road, turn right on Echo Farms Boulevard. Follow roundabout to exit onto Belfairs Drive. Take your second right onto Terrington Drive. Make a left onto Pebble Drive and follow to #4334 on the right hand side.
Rooms
Basement None
Primary Bedroom Level Primary Living Area
Interior
Interior Features Master Downstairs, Ceiling Fan(s), Walk-in Shower, Walk-In Closet(s)
Heating Heat Pump, Electric
Flooring Carpet, Tile, Wood
Fireplaces Type Gas Log
Fireplace Yes
Window Features Blinds
Appliance Washer, Stove/Oven - Electric, Refrigerator, Microwave - Built-In, Dryer, Dishwasher
Laundry Inside
Exterior
Garage Concrete, Off Street
Garage Spaces 2.0
Pool None
Waterfront No
Roof Type Shingle
Porch Covered, Enclosed, Patio, Porch, See Remarks
Parking Type Concrete, Off Street
Building
Story 2
Foundation Slab
Sewer Municipal Sewer
Water Municipal Water
New Construction No
Others
Tax ID R07007-003-051-000
Acceptable Financing Cash, Conventional, VA Loan
Listing Terms Cash, Conventional, VA Loan
Special Listing Condition None
Read Less Info
Want to know what your home might be worth? Contact us for a FREE valuation!

Our team is ready to help you sell your home for the highest possible price ASAP








