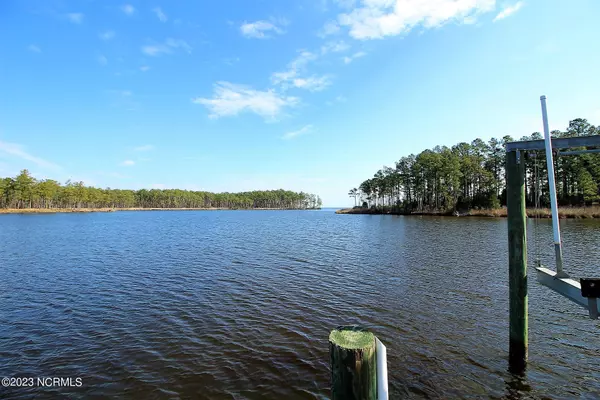$440,000
$440,000
For more information regarding the value of a property, please contact us for a free consultation.
3 Beds
2 Baths
1,480 SqFt
SOLD DATE : 05/12/2023
Key Details
Sold Price $440,000
Property Type Single Family Home
Sub Type Single Family Residence
Listing Status Sold
Purchase Type For Sale
Square Footage 1,480 sqft
Price per Sqft $297
Subdivision Spring Creek
MLS Listing ID 100369375
Sold Date 05/12/23
Style Wood Frame
Bedrooms 3
Full Baths 2
HOA Fees $185
HOA Y/N Yes
Originating Board North Carolina Regional MLS
Year Built 1994
Annual Tax Amount $1,499
Lot Size 4.610 Acres
Acres 4.61
Lot Dimensions IRR - See Docu
Property Description
Private & peaceful waterfront and nature home on 4 ½ acres surrounded by woods with the only visitors being whitetail deer and birds. The property has numerous fruit and pecan trees.
The main house is a 3/2 with new kitchen appliances, hardwood floors, a front screened in porch, a back porch and an attached 2 -car garage.
There is also a second exterior building with a garage/workshop and a remodeled upstairs loft with views of the water. It has new decking and staircase.
This is a fisherman's paradise! Catch fish and crab off the dock or take your boat out into the water. The private pier is equipped with electric and water with a 70' dock, boat ramp, electric boatlift, cleaning sink, and lights. You will never want to leave home!
Location
State NC
County Beaufort
Community Spring Creek
Zoning Residential
Direction From NC-33 turn left Spring Creek Dr, then turn right onto Indian Island Rd, left onto Spring Dr, home is at end of road on the right.
Location Details Mainland
Rooms
Other Rooms Second Garage
Basement Crawl Space, None
Primary Bedroom Level Primary Living Area
Interior
Interior Features Ceiling Fan(s), Walk-in Shower
Heating Forced Air, Propane
Cooling Central Air
Flooring Carpet, Vinyl, Wood
Fireplaces Type None
Fireplace No
Appliance Stove/Oven - Electric, Microwave - Built-In, Dishwasher
Laundry Laundry Closet, In Hall
Exterior
Exterior Feature None
Garage Gravel
Garage Spaces 3.0
Waterfront Yes
Waterfront Description Boat Lift,Boat Ramp,Creek
View Water
Roof Type Metal
Porch Deck, Porch, Screened
Parking Type Gravel
Building
Story 1
Entry Level One
Sewer Septic On Site
Water Municipal Water
Structure Type None
New Construction No
Others
Tax ID 20558
Acceptable Financing Cash, Conventional, FHA, VA Loan
Listing Terms Cash, Conventional, FHA, VA Loan
Special Listing Condition None
Read Less Info
Want to know what your home might be worth? Contact us for a FREE valuation!

Our team is ready to help you sell your home for the highest possible price ASAP








