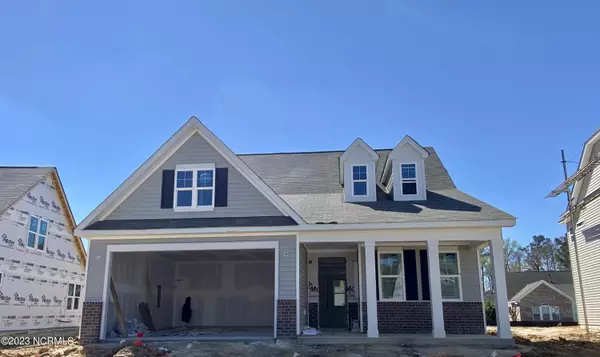$464,951
$463,926
0.2%For more information regarding the value of a property, please contact us for a free consultation.
4 Beds
3 Baths
2,225 SqFt
SOLD DATE : 05/12/2023
Key Details
Sold Price $464,951
Property Type Single Family Home
Sub Type Single Family Residence
Listing Status Sold
Purchase Type For Sale
Square Footage 2,225 sqft
Price per Sqft $208
Subdivision Echo Farms
MLS Listing ID 100371249
Sold Date 05/12/23
Style Wood Frame
Bedrooms 4
Full Baths 2
Half Baths 1
HOA Fees $1,164
HOA Y/N Yes
Originating Board North Carolina Regional MLS
Year Built 2023
Lot Size 10,220 Sqft
Acres 0.23
Lot Dimensions 142 x 79 x 157 x 58
Property Description
McKee Homes presents the Winston Classic. Our most popular plan! Delightful owner's suite on first floor, open floor plan with a large island with loads of natural light coming in from all the windows. Come enjoy the neighborhood kayak launch to the Cape Fear River! Woodlands at Echo Farms is in close proximity to Carolina and Wrightsville Beaches, Great Golfing, Shopping, Dining, and Downtown Wilmington! You're going to love it here! [Winston]
Location
State NC
County New Hanover
Community Echo Farms
Zoning MF-M
Direction From I-40 head south on US 117 S/N College Rd. Turn right onto US 74 W/Martin Luther King Jr Pkwy. Turn left onto N Kerr Ave. Turn right onto Market St. Turn left onto Covil Ave. Continue onto Independence Blvd. Turn left onto Echo Farms Blvd. Community ahead.
Location Details Mainland
Rooms
Basement None
Primary Bedroom Level Primary Living Area
Interior
Interior Features Whirlpool, Kitchen Island, Master Downstairs, 9Ft+ Ceilings, Tray Ceiling(s), Ceiling Fan(s), Pantry, Walk-In Closet(s)
Heating Electric, Heat Pump
Cooling Central Air
Flooring Laminate, Tile
Appliance Stove/Oven - Electric, Microwave - Built-In, Disposal, Dishwasher
Laundry Hookup - Dryer, Washer Hookup, Inside
Exterior
Garage Concrete
Garage Spaces 2.0
Waterfront No
Roof Type Shingle
Porch Covered, Porch
Parking Type Concrete
Building
Lot Description Interior Lot
Story 2
Entry Level Two
Foundation Slab
Sewer Municipal Sewer
Water Municipal Water
New Construction Yes
Others
Tax ID R07006-002-272-000
Acceptable Financing Cash, Conventional, FHA, VA Loan
Listing Terms Cash, Conventional, FHA, VA Loan
Special Listing Condition None
Read Less Info
Want to know what your home might be worth? Contact us for a FREE valuation!

Our team is ready to help you sell your home for the highest possible price ASAP








