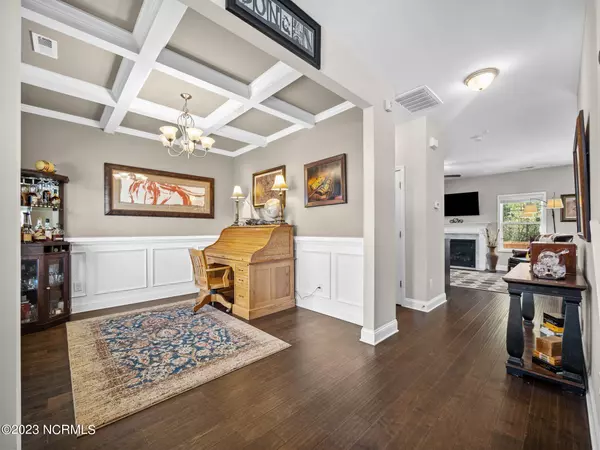$387,000
$396,500
2.4%For more information regarding the value of a property, please contact us for a free consultation.
4 Beds
3 Baths
2,335 SqFt
SOLD DATE : 05/10/2023
Key Details
Sold Price $387,000
Property Type Single Family Home
Sub Type Single Family Residence
Listing Status Sold
Purchase Type For Sale
Square Footage 2,335 sqft
Price per Sqft $165
Subdivision Oyster Landing
MLS Listing ID 100369770
Sold Date 05/10/23
Style Wood Frame
Bedrooms 4
Full Baths 2
Half Baths 1
HOA Fees $480
HOA Y/N Yes
Originating Board North Carolina Regional MLS
Year Built 2018
Annual Tax Amount $1,856
Lot Size 0.270 Acres
Acres 0.27
Lot Dimensions 43x25x121x139x137
Property Description
This 4-bedroom, 2 ½-bath home is FANTASTIC! Walking thru the front door you are greeted with beautiful engineered wood flooring while the formal dining room has an exceptional coffered ceiling. Down the hallway is the half bath on the left while the living room and the kitchen are straight ahead. The kitchen is appointed with upgraded granite counter tops, spacious cabinets, stainless steel appliances (including the refrigerator), an island, and a large corner pantry. You can enjoy entertaining friends and family as the kitchen is open to the large living room. Upstairs you will find the guest rooms, all with spacious closets, a large open loft/flex area, the laundry room, and the owner's suite. The owner's bathroom is a dream with its dual-sink vanity, separate tub and shower, and a huge walk-in closet. Out back you will find a covered patio overlooking the fully fenced, tree-lined yard with no neighbors behind. Come see this one today as it may be gone tomorrow!
Location
State NC
County Onslow
Community Oyster Landing
Zoning R-15
Direction Follow Hwy17 S toward Wilmington. Turn Left onto NC172. Turn right onto Oyster Landing Dr. Turn left onto Salty Dog Lane. Home will be on the right.
Rooms
Basement None
Primary Bedroom Level Non Primary Living Area
Interior
Interior Features Foyer, Kitchen Island, 9Ft+ Ceilings, Tray Ceiling(s), Ceiling Fan(s), Pantry, Walk-in Shower, Walk-In Closet(s)
Heating Heat Pump
Cooling Central Air
Flooring Carpet, Tile, Wood
Fireplaces Type Gas Log
Fireplace Yes
Window Features Blinds
Appliance Stove/Oven - Electric, Refrigerator, Microwave - Built-In, Disposal, Dishwasher
Laundry Inside
Exterior
Garage Concrete, Garage Door Opener, On Site
Garage Spaces 2.0
Pool None
Waterfront No
Roof Type Architectural Shingle
Porch Covered, Patio, Porch
Parking Type Concrete, Garage Door Opener, On Site
Building
Story 2
Foundation Slab
Sewer Private Sewer
Water Municipal Water
New Construction No
Others
Tax ID 425900901869
Acceptable Financing Cash, Conventional, FHA, VA Loan
Listing Terms Cash, Conventional, FHA, VA Loan
Special Listing Condition None
Read Less Info
Want to know what your home might be worth? Contact us for a FREE valuation!

Our team is ready to help you sell your home for the highest possible price ASAP








