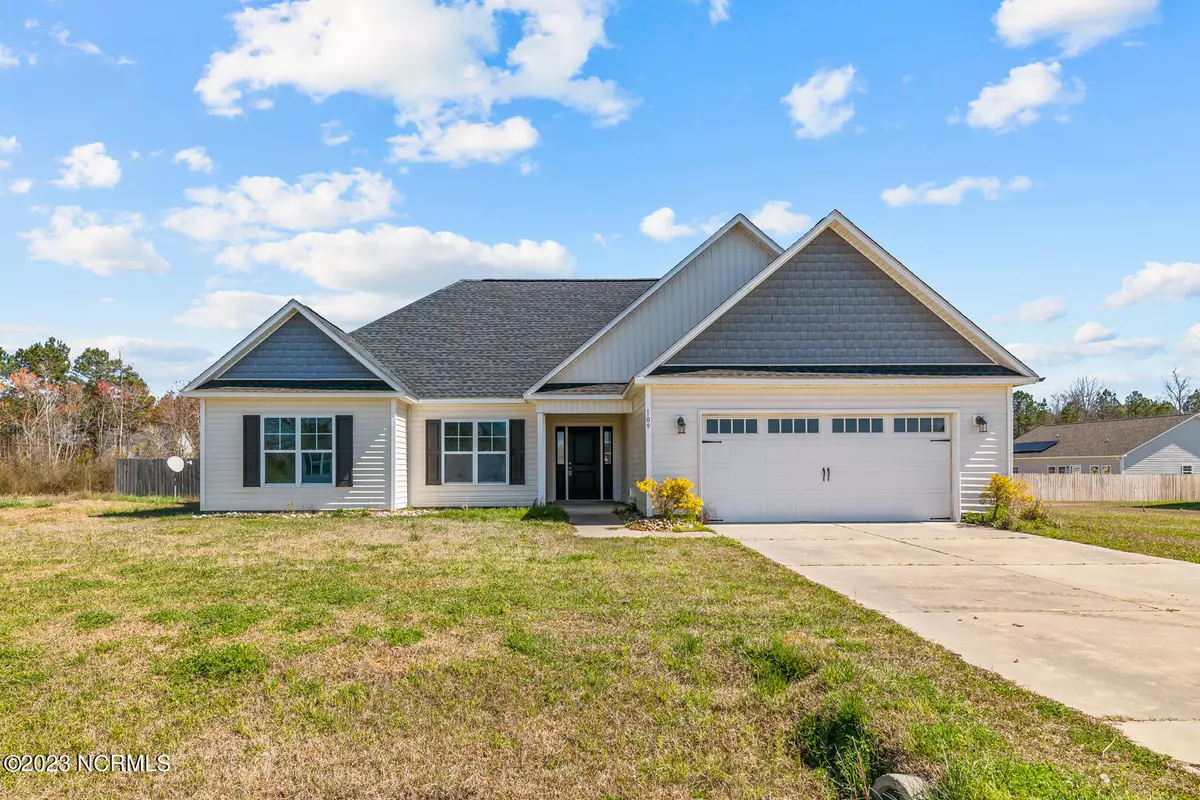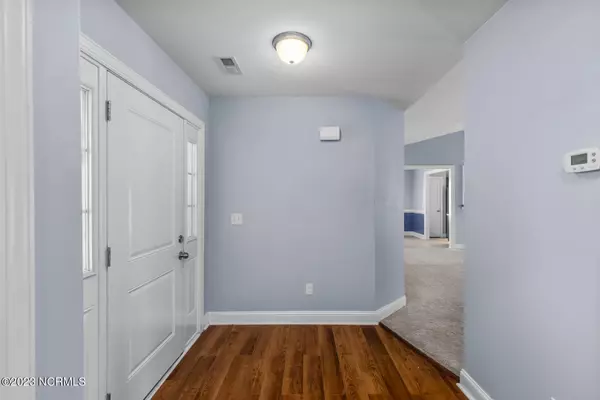$272,500
$280,000
2.7%For more information regarding the value of a property, please contact us for a free consultation.
3 Beds
2 Baths
1,627 SqFt
SOLD DATE : 05/12/2023
Key Details
Sold Price $272,500
Property Type Single Family Home
Sub Type Single Family Residence
Listing Status Sold
Purchase Type For Sale
Square Footage 1,627 sqft
Price per Sqft $167
Subdivision Brook Ridge
MLS Listing ID 100371887
Sold Date 05/12/23
Style Wood Frame
Bedrooms 3
Full Baths 2
HOA Fees $100
HOA Y/N Yes
Originating Board North Carolina Regional MLS
Year Built 2015
Lot Size 1.010 Acres
Acres 1.01
Lot Dimensions 200x213x200x227
Property Description
Welcome to 109 Stony Brook Way! This charming 3 bedroom, 2 bathroom home is nestled on 1.1 acres of lands. Upon entering, you'll be struck by the open feel of the living room. The kitchen boats gorgeous wood cabinetry, stainless steel appliance, and plenty of counter space and the seamless transition between the living room, dining space, and kitchen makes this home perfect for entertaining friends and family. The Master suite includes two walk in closets, double vanity sinks and a large garden tub with a separate shower. Each bedroom is carpeted and boasts double-door closets, and the second bathroom features double vanity sinks. Outside, you will find a large fenced-in backyard that is perfect for your furry friends or little ones. The best part is that it's right outside of city limits and just minutes from Camp Lejeune, shopping, and restaurants.
Location
State NC
County Onslow
Community Brook Ridge
Zoning RA
Direction Piney Green to Old 30, down about 5 miles. Brook Ridge subdivision on right.
Rooms
Primary Bedroom Level Primary Living Area
Interior
Interior Features Master Downstairs, Walk-In Closet(s)
Heating Electric, Heat Pump
Cooling Central Air
Fireplaces Type None
Fireplace No
Exterior
Exterior Feature None
Garage On Site
Garage Spaces 2.0
Waterfront No
Roof Type Shingle
Porch Porch
Parking Type On Site
Building
Story 1
Foundation Slab
Sewer Septic On Site
Structure Type None
New Construction No
Others
Tax ID 1126d-5
Acceptable Financing Cash, Conventional, FHA, USDA Loan, VA Loan
Listing Terms Cash, Conventional, FHA, USDA Loan, VA Loan
Special Listing Condition None
Read Less Info
Want to know what your home might be worth? Contact us for a FREE valuation!

Our team is ready to help you sell your home for the highest possible price ASAP








