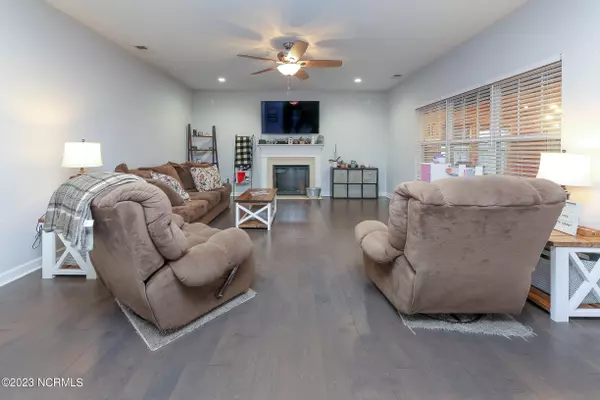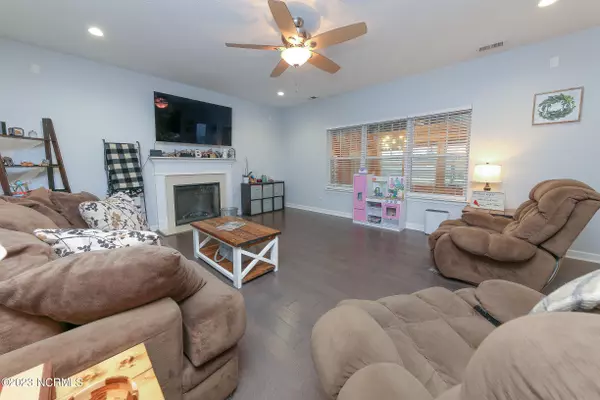$515,000
$515,000
For more information regarding the value of a property, please contact us for a free consultation.
4 Beds
3 Baths
2,620 SqFt
SOLD DATE : 05/12/2023
Key Details
Sold Price $515,000
Property Type Single Family Home
Sub Type Single Family Residence
Listing Status Sold
Purchase Type For Sale
Square Footage 2,620 sqft
Price per Sqft $196
Subdivision Saddlebrook
MLS Listing ID 100372344
Sold Date 05/12/23
Style Wood Frame
Bedrooms 4
Full Baths 2
Half Baths 1
HOA Fees $1,200
HOA Y/N Yes
Originating Board North Carolina Regional MLS
Year Built 2017
Lot Size 0.690 Acres
Acres 0.69
Lot Dimensions 150X193X150X193
Property Description
Check out this spacious 4 bedroom 2 and a half bath home in the Saddlebrook neighborhood of Moyock. The primary suite is complete with dual walk-in closets and a private bathroom. Entertain in the fully enclosed sunroom complete with heat and air conditioning. Enjoy preparing meals in the attractive kitchen complete with granite counter tops, double ovens, electric cooktop, and reverse osmosis water filter. This beautiful property includes a large back yard with a custom privacy fence and concrete basketball court. The detached garage is complete with its own electric breaker box and garage door opener. Whole house generator connection and water softener included.
Location
State NC
County Currituck
Community Saddlebrook
Zoning AG
Direction On N NC-34 turn left onto Caratoke Hwy. Turn left onto S Mills Road. Turn left onto Briarcliffe Lane.
Rooms
Other Rooms Second Garage
Basement None
Primary Bedroom Level Non Primary Living Area
Interior
Interior Features Solid Surface, Kitchen Island, Ceiling Fan(s), Pantry, Walk-In Closet(s)
Heating Electric, Heat Pump
Cooling Central Air
Flooring Carpet, Wood
Appliance Water Softener, Refrigerator, Microwave - Built-In, Double Oven, Dishwasher, Cooktop - Electric
Laundry Hookup - Dryer, Washer Hookup
Exterior
Exterior Feature None
Garage Attached, Detached, Concrete, Garage Door Opener
Garage Spaces 3.0
Pool None
Utilities Available Community Water Available
Waterfront No
Waterfront Description None
Roof Type Architectural Shingle
Accessibility None
Porch Covered, Porch
Parking Type Attached, Detached, Concrete, Garage Door Opener
Building
Lot Description Dead End, Interior Lot
Story 2
Foundation Slab
Sewer Septic On Site
Structure Type None
New Construction No
Others
Tax ID 006f00000130000
Acceptable Financing Cash, Conventional, FHA, USDA Loan, VA Loan
Listing Terms Cash, Conventional, FHA, USDA Loan, VA Loan
Special Listing Condition None
Read Less Info
Want to know what your home might be worth? Contact us for a FREE valuation!

Our team is ready to help you sell your home for the highest possible price ASAP








