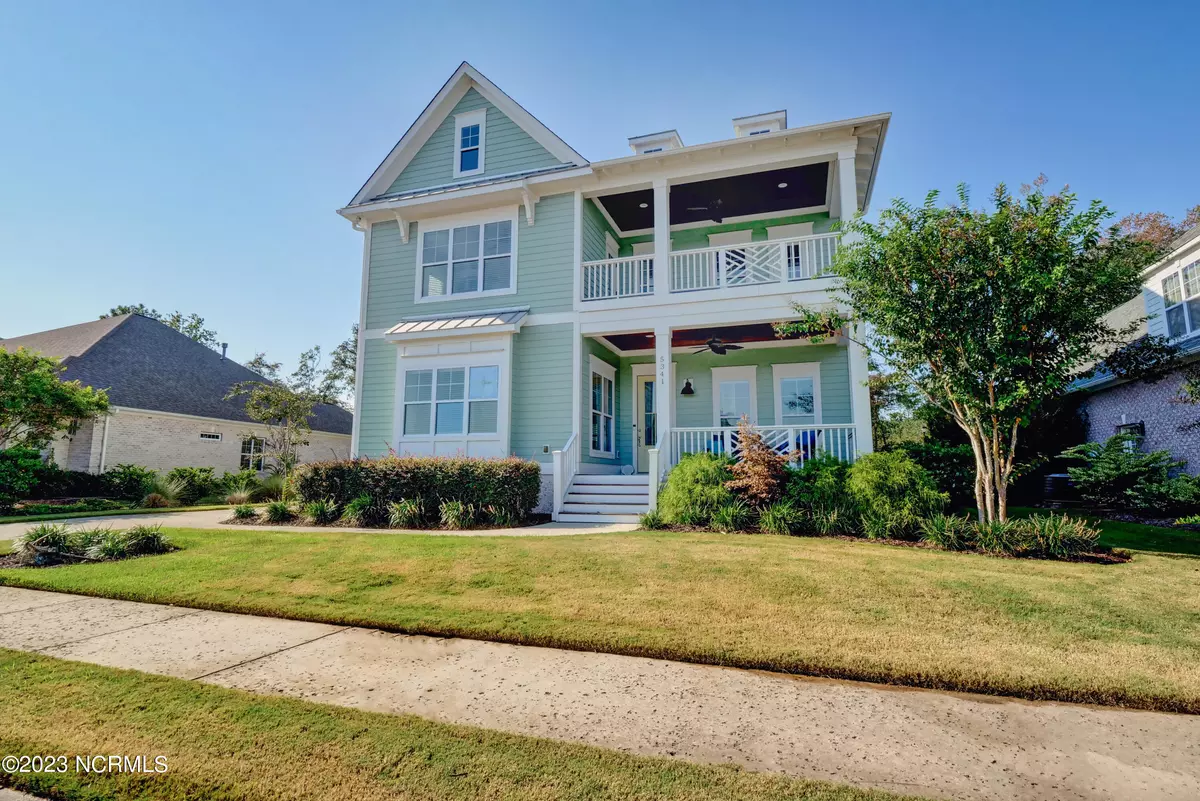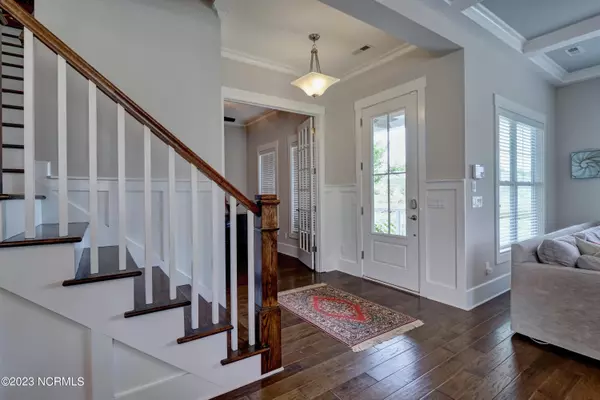$1,075,000
$1,155,000
6.9%For more information regarding the value of a property, please contact us for a free consultation.
4 Beds
5 Baths
3,426 SqFt
SOLD DATE : 05/12/2023
Key Details
Sold Price $1,075,000
Property Type Single Family Home
Sub Type Single Family Residence
Listing Status Sold
Purchase Type For Sale
Square Footage 3,426 sqft
Price per Sqft $313
Subdivision Helms Port
MLS Listing ID 100367200
Sold Date 05/12/23
Style Wood Frame
Bedrooms 4
Full Baths 4
Half Baths 1
HOA Fees $2,452
HOA Y/N Yes
Originating Board North Carolina Regional MLS
Year Built 2016
Annual Tax Amount $3,802
Lot Size 10,542 Sqft
Acres 0.24
Lot Dimensions see tax record
Property Description
This wonderfully spacious home is in the highly sought-after water access community of Helms Port. It begins with a lovely pond & fountain view from the double stacking front porches giving it great curb appeal. Inside you will find a brilliant open floor plan with 1st floor owner's suite and office. Upstairs is just as thoughtfully designed with all bedrooms located off the large 2nd living area. Other great features include an abundance of natural light, generous closet space, a private sunroom, fenced in backyard and much more so be sure to view the Feature Sheet. This fun golf carting neighborhood is a centrally located gated community with amenities including marina, a resort style pool, private beach, stunning clubhouse w/ covered outdoor dining area overlooking marina/ICWW, kayak storage & launch, day dock, fire pit seating area overlooking the waterway and many beautiful mature live oaks.
Location
State NC
County New Hanover
Community Helms Port
Zoning R-15
Direction Masonboro Loop Rd to Helms Port, once through the gate, stay to the right, home is halfway down on the right across from the pond.
Location Details Mainland
Rooms
Primary Bedroom Level Primary Living Area
Interior
Interior Features Bookcases, Kitchen Island, Master Downstairs, 9Ft+ Ceilings, Ceiling Fan(s), Pantry, Walk-In Closet(s)
Heating Heat Pump, Electric
Flooring LVT/LVP, Carpet, Tile
Fireplaces Type Gas Log
Fireplace Yes
Window Features Blinds
Appliance Freezer, Wall Oven, Refrigerator, Microwave - Built-In, Dishwasher, Cooktop - Gas
Laundry Inside
Exterior
Exterior Feature Irrigation System
Garage Paved
Garage Spaces 2.0
Utilities Available Natural Gas Connected
Waterfront No
Waterfront Description Water Access Comm,Waterfront Comm
View Pond, Water
Roof Type Shingle
Porch Covered, Enclosed, Porch
Parking Type Paved
Building
Story 2
Entry Level Two
Foundation Raised, Slab
Sewer Municipal Sewer
Water Municipal Water
Structure Type Irrigation System
New Construction No
Others
Tax ID R07600-003-059-000
Acceptable Financing Cash, Conventional
Listing Terms Cash, Conventional
Special Listing Condition None
Read Less Info
Want to know what your home might be worth? Contact us for a FREE valuation!

Our team is ready to help you sell your home for the highest possible price ASAP








