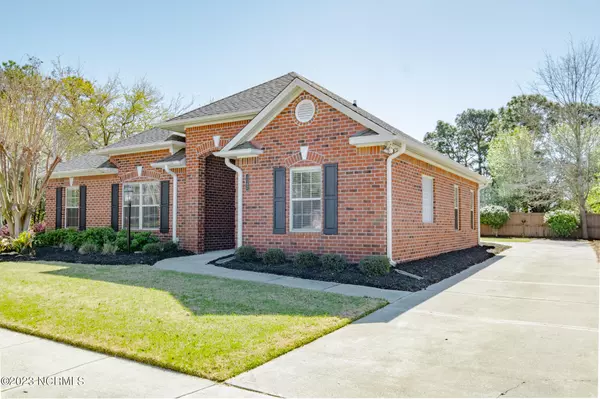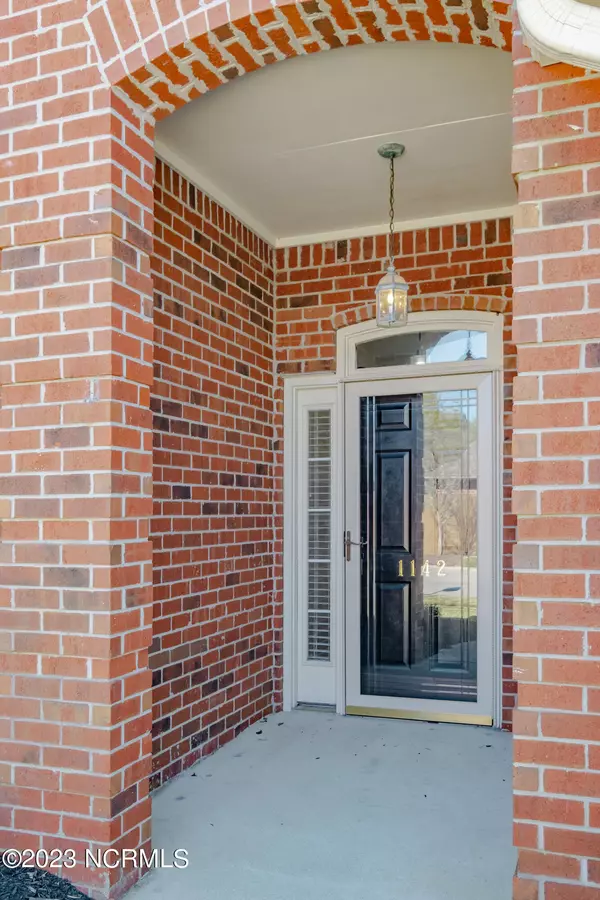$455,000
$455,000
For more information regarding the value of a property, please contact us for a free consultation.
3 Beds
2 Baths
1,783 SqFt
SOLD DATE : 05/12/2023
Key Details
Sold Price $455,000
Property Type Single Family Home
Sub Type Single Family Residence
Listing Status Sold
Purchase Type For Sale
Square Footage 1,783 sqft
Price per Sqft $255
Subdivision Avenshire
MLS Listing ID 100375495
Sold Date 05/12/23
Style Wood Frame
Bedrooms 3
Full Baths 2
HOA Fees $1,008
HOA Y/N Yes
Originating Board North Carolina Regional MLS
Year Built 1995
Lot Size 7,874 Sqft
Acres 0.18
Lot Dimensions irregular
Property Description
This all brick beauty is situated on a corner lot in the Avenshire neighborhood and packed with some major upgrades! HVAC & roof installed in 2019. Kitchen upgrades include LG appliances, granite countertops, backsplash and soft close drawers. Bathrooms updated with new vanities, lighting and plumbing fixtures. Fresh coat of paint and new LVP flooring throughout! The home has a beautiful sunroom of the master bedroom with access to exterior and main living. Close to local restaurants, shopping, The Pointe at Barclay, downtown, Carolina Beach, Kure Beach and Wrightsville Beach.
Location
State NC
County New Hanover
Community Avenshire
Zoning MF-M
Direction Head south from S 17th St. Turn left onto St Andrews Dr. Turn Right onto Chippenham Dr then an immediate left onto Avenshire Cir. The home is first house on left.
Rooms
Primary Bedroom Level Primary Living Area
Interior
Interior Features Master Downstairs
Heating Fireplace(s), Heat Pump, Natural Gas
Cooling Central Air
Flooring LVT/LVP
Appliance Refrigerator, Range, Microwave - Built-In, Dishwasher
Exterior
Garage None
Garage Spaces 2.0
Waterfront No
Roof Type Architectural Shingle
Porch Enclosed, Patio
Parking Type None
Building
Story 1
Foundation Slab
Sewer Municipal Sewer
Water Municipal Water
New Construction No
Others
Tax ID 06617-012-020-000
Acceptable Financing Cash, Conventional, FHA
Listing Terms Cash, Conventional, FHA
Special Listing Condition None
Read Less Info
Want to know what your home might be worth? Contact us for a FREE valuation!

Our team is ready to help you sell your home for the highest possible price ASAP








