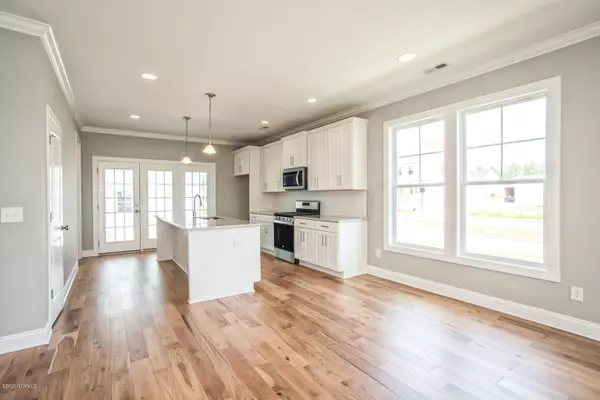$489,700
$489,700
For more information regarding the value of a property, please contact us for a free consultation.
3 Beds
4 Baths
2,412 SqFt
SOLD DATE : 05/15/2023
Key Details
Sold Price $489,700
Property Type Single Family Home
Sub Type Single Family Residence
Listing Status Sold
Purchase Type For Sale
Square Footage 2,412 sqft
Price per Sqft $203
Subdivision Riverlights
MLS Listing ID 100357289
Sold Date 05/15/23
Style Wood Frame
Bedrooms 3
Full Baths 3
Half Baths 1
HOA Fees $1,260
HOA Y/N Yes
Originating Board North Carolina Regional MLS
Year Built 2022
Lot Size 3,920 Sqft
Acres 0.09
Lot Dimensions 32x127
Property Description
Over 2400 s.f. of beautifully designed living space! The Toulouse floor plan by 70 West Builders features three bedrooms, each with it's own bathroom, and a large third floor bonus room that is great for a playroom or secondary living room. The open concept family room and kitchen with large island are ideal for entertaining. There is also a covered back porch and grilling patio that are perfect for enjoying the beautiful coastal weather. Experience resort style living in the amenity rich neighborhood of RiverLights. With a pool, clubhouse, fitness center, miles of walking trails, 38 acre lake for kayaking or paddle board, you'll feel like every day can be vacation! *Estimated completion Spring 2023*
**Photos are of completed Toulouse model and do not represent exact colors/finishes, contact listing agent for exact features and color selections**
*Home is currently under construction and available to walk through*
Location
State NC
County New Hanover
Community Riverlights
Zoning R-7
Direction From Wilmington, take Independence Rd to River Rd. Left on River Rd. Right on Edgerton Drive, house is on the left
Rooms
Primary Bedroom Level Non Primary Living Area
Interior
Interior Features Mud Room, 9Ft+ Ceilings, Ceiling Fan(s), Pantry, Walk-In Closet(s)
Heating Electric, Heat Pump
Cooling Central Air, Zoned
Flooring LVT/LVP, Carpet, Tile
Fireplaces Type Gas Log
Fireplace Yes
Appliance Stove/Oven - Gas, Disposal, Dishwasher
Exterior
Exterior Feature None
Garage Paved
Garage Spaces 2.0
Utilities Available Water Connected, Sewer Connected, Natural Gas Connected
Waterfront No
Roof Type Architectural Shingle
Porch Covered, Patio, Porch
Parking Type Paved
Building
Story 3
Foundation Slab
Structure Type None
New Construction Yes
Others
Tax ID R07000-007-177-000
Acceptable Financing Cash, Conventional, FHA, VA Loan
Listing Terms Cash, Conventional, FHA, VA Loan
Special Listing Condition None
Read Less Info
Want to know what your home might be worth? Contact us for a FREE valuation!

Our team is ready to help you sell your home for the highest possible price ASAP








