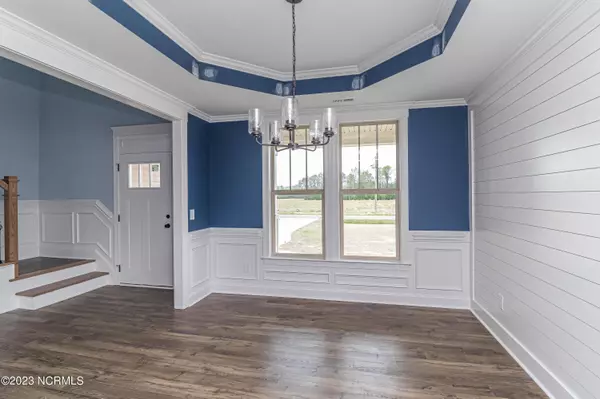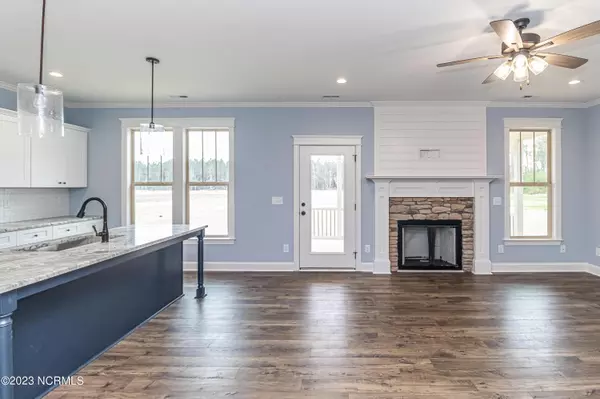$461,400
$459,900
0.3%For more information regarding the value of a property, please contact us for a free consultation.
4 Beds
3 Baths
2,603 SqFt
SOLD DATE : 05/15/2023
Key Details
Sold Price $461,400
Property Type Single Family Home
Sub Type Single Family Residence
Listing Status Sold
Purchase Type For Sale
Square Footage 2,603 sqft
Price per Sqft $177
Subdivision Not In Subdivision
MLS Listing ID 100368811
Sold Date 05/15/23
Style Wood Frame
Bedrooms 4
Full Baths 2
Half Baths 1
HOA Y/N No
Originating Board North Carolina Regional MLS
Year Built 2023
Lot Size 2.120 Acres
Acres 2.12
Lot Dimensions see plat
Property Description
The Stunning Hickory Floor Plan! Builder and Lender Incentives! NOA HOA & NO Restrictions! Sitting on over 2 Acres, this Floor Plan features 4 Bedrooms and 2.5 Bathrooms. Beautiful Entry Foyer with Two Story High Ceilings. Large Living Room with Stone Accent Fireplace and Shiplap Mantle. Kitchen features Large Island, Tier 2 Granite, SS Appliances, Tile Backsplash and Pantry. Custom Trim Work Throughout. Separate Dining Room with Shiplap Accent Wall, Tray Ceiling and Wainscoting. First Floor Owners Suite features a Shiplap Accent Wall, Tray Ceiling, WIC, Dual Vanity, Tier 2 Granite, Soaking Tub and Walk-in Shower. First Floor Laundry Room w/ Tile and Half Bath. Stunning Staircase leads to Second Floor 3 Oversized Bedrooms, Bonus Room and Full Bath. Beautiful Covered Porch and Grilling Patio. Energy Efficient Home. One of a Kind!
Location
State NC
County Wayne
Community Not In Subdivision
Direction From US-70 Bypass E, take Exit 356 toward Goldsboro. Merge onto Hwy US-117 N. Turn Right onto Stoney Creek Church Rd. Turn Left onto NC Hwy 111. Continue straight for 5.5 miles. Turn Right onto Antioch Rd. Property is down on the Right.
Rooms
Basement Crawl Space
Primary Bedroom Level Primary Living Area
Interior
Interior Features Foyer, Solid Surface, Kitchen Island, Master Downstairs, 9Ft+ Ceilings, Tray Ceiling(s), Ceiling Fan(s), Pantry, Walk-in Shower, Walk-In Closet(s)
Heating Electric, Heat Pump
Cooling Central Air
Flooring Carpet, Laminate, Tile
Fireplaces Type Gas Log
Fireplace Yes
Appliance Stove/Oven - Electric, Range, Microwave - Built-In, Dishwasher
Laundry Inside
Exterior
Garage Concrete, Garage Door Opener, Paved
Garage Spaces 2.0
Waterfront No
Roof Type Shingle
Porch Covered, Patio, Porch
Parking Type Concrete, Garage Door Opener, Paved
Building
Lot Description Level, Open Lot
Story 2
Sewer Septic On Site
Water Municipal Water
New Construction Yes
Others
Tax ID 3623895662
Acceptable Financing Cash, Conventional, FHA, VA Loan
Listing Terms Cash, Conventional, FHA, VA Loan
Special Listing Condition None
Read Less Info
Want to know what your home might be worth? Contact us for a FREE valuation!

Our team is ready to help you sell your home for the highest possible price ASAP








