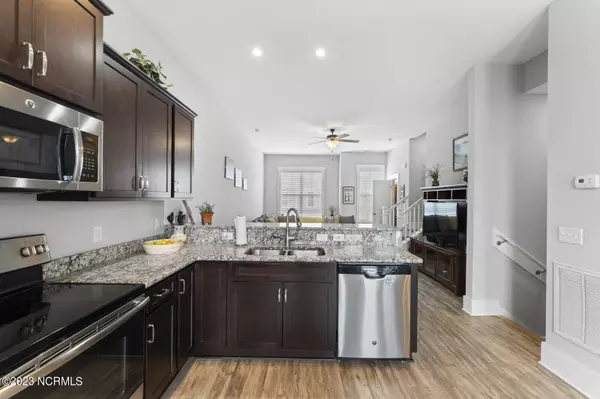$475,000
$475,000
For more information regarding the value of a property, please contact us for a free consultation.
3 Beds
4 Baths
1,778 SqFt
SOLD DATE : 05/16/2023
Key Details
Sold Price $475,000
Property Type Townhouse
Sub Type Townhouse
Listing Status Sold
Purchase Type For Sale
Square Footage 1,778 sqft
Price per Sqft $267
Subdivision Summerwalk
MLS Listing ID 100373856
Sold Date 05/16/23
Style Wood Frame
Bedrooms 3
Full Baths 3
Half Baths 1
HOA Fees $2,964
HOA Y/N Yes
Originating Board North Carolina Regional MLS
Year Built 2017
Annual Tax Amount $2,544
Lot Size 1,133 Sqft
Acres 0.03
Property Description
This inviting 3 bedroom, 3 ½ bath townhome is in the desirable Summerwalk neighborhood, so close to the beach, restaurants, and convenient to downtown area too. As you enter on the ground floor, there is a drop zone for coats and bags, along with a bedroom and attached bath that are perfect for a guest suite. That bedroom has direct access to outside with a small fenced area for privacy or letting your dog out. The deep one car garage is also on the ground floor as well as a laundry closet with hook ups as one of two laundry options. The second floor is open living space, with kitchen, dining area and bar area for eating. The deck off of kitchen area offers fabulous morning sunshine, overlooking natural area and neighborhood pool. The third level has the primary bedroom and another bedroom, both with private baths, as well as another laundry closet with hook-ups. This townhome is ideal for a primary residence, second home or investment opportunity.
Location
State NC
County New Hanover
Community Summerwalk
Zoning MF-L
Direction Oleander Drive to Greenville Loop Rd. First right into Summerwalk.
Rooms
Basement None
Primary Bedroom Level Non Primary Living Area
Interior
Interior Features Foyer, Mud Room, Solid Surface, 9Ft+ Ceilings, Ceiling Fan(s), Pantry, Walk-In Closet(s)
Heating Electric, Zoned
Cooling Central Air, Zoned
Flooring LVT/LVP, Carpet
Fireplaces Type None
Fireplace No
Appliance Washer, Stove/Oven - Electric, Refrigerator, Microwave - Built-In, Dryer, Disposal, Dishwasher
Laundry Hookup - Dryer, Laundry Closet, In Hall, Washer Hookup
Exterior
Exterior Feature None
Garage Additional Parking, Off Street, On Site
Garage Spaces 1.0
Waterfront No
Roof Type Shingle
Porch Deck, Patio
Parking Type Additional Parking, Off Street, On Site
Building
Story 3
Foundation Slab
Sewer Municipal Sewer
Water Municipal Water
Structure Type None
New Construction No
Others
Tax ID R06208-013-023-000
Acceptable Financing Cash, Conventional, FHA, VA Loan
Listing Terms Cash, Conventional, FHA, VA Loan
Special Listing Condition None
Read Less Info
Want to know what your home might be worth? Contact us for a FREE valuation!

Our team is ready to help you sell your home for the highest possible price ASAP








