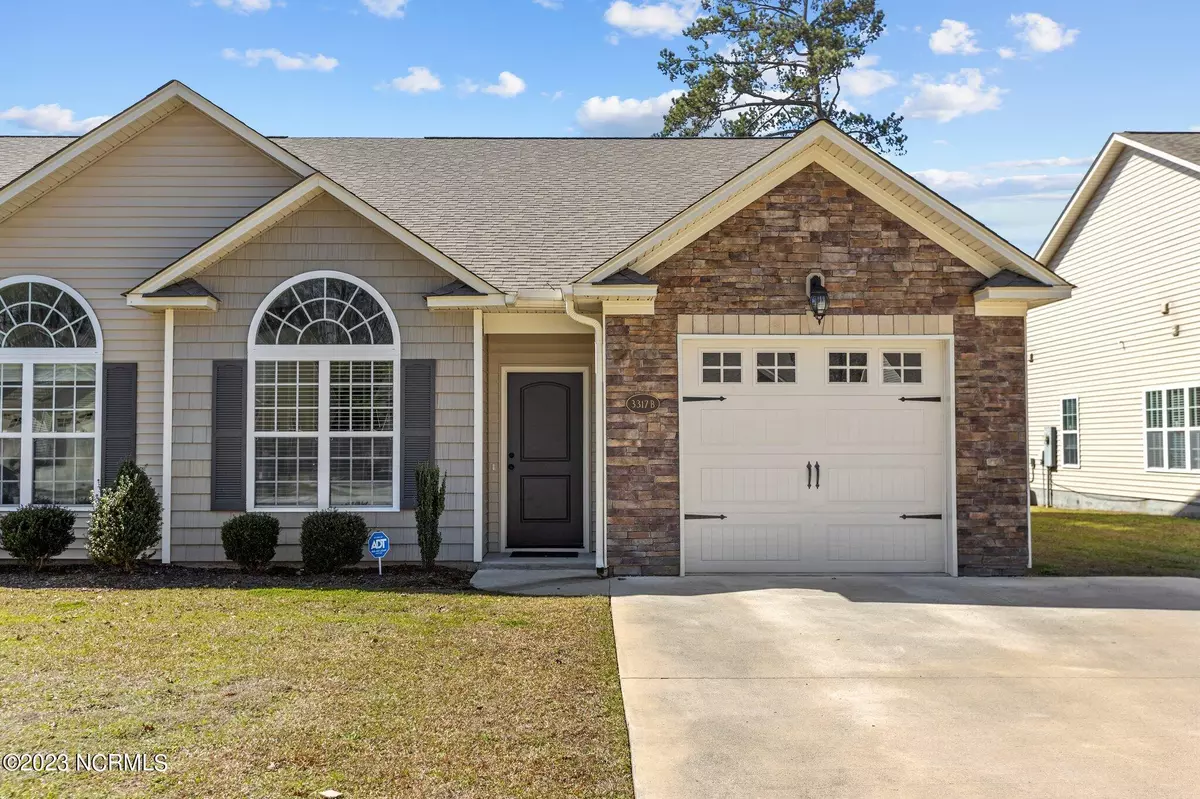$235,500
$225,000
4.7%For more information regarding the value of a property, please contact us for a free consultation.
3 Beds
2 Baths
1,466 SqFt
SOLD DATE : 05/16/2023
Key Details
Sold Price $235,500
Property Type Townhouse
Sub Type Townhouse
Listing Status Sold
Purchase Type For Sale
Square Footage 1,466 sqft
Price per Sqft $160
Subdivision Bent Creek
MLS Listing ID 100369623
Sold Date 05/16/23
Style Wood Frame
Bedrooms 3
Full Baths 2
HOA Fees $300
HOA Y/N Yes
Originating Board North Carolina Regional MLS
Year Built 2019
Lot Size 6,098 Sqft
Acres 0.14
Property Description
Seize this rare opportunity to own one of the most recently built homes in sought-after Bent Creek to hit the open market! Whether you seek a turnkey property to call home for yourself or to build out your investment portfolio, this gem fits the bill! It was customized by the current homeowner during construction, and you'll notice its elevated fit and finish during your viewing. Located minutes away from both ECU Medical Campus and Uptown Greenville, the location is as good as it gets! When you're coming and going from work or fun outings, you'll enjoy the convenience of an attached garage to protect you from mother nature. You'll immediately feel at home once you step inside thanks to the welcoming vaulted ceiling, open floor plan, and upgraded LVP flooring throughout all living areas. The natural light and corner fireplace in the living room make the space bright, yet comfortable. The elevated trim package, which includes chair rail, tall baseboards, and crown molding -- so elegant! The dining area is open, making the already large footprint of the space feel even more generously sized. Head into the kitchen to find ample cabinetry and even more upgrades -- single bowl undermount sink, granite countertops, and tile backsplash. All three bedrooms and two bathrooms are positioned in the rear of the home to maximize privacy. The primary suite overlooks the rear yard, which provides a serene view as you wake to start your day. In the attached primary bathroom, you'll be impressed by the large double vanity, very spacious shower with bench seating, walk-in closets, and linen storage. Who doesn't love a large bathroom?!? All bedrooms are appointed with plush carpet for maximal comfort. Be sure you head out back to appreciate the fully fenced yard from your covered porch. What a perfect spot to enjoy coffee, dine al fresco with friends, or showcase your favorite plants! Additional extras include two-inch faux wood blinds throughout, wood shelf and rod closet configurations, and framed bathroom mirrors. So many thoughtful details in this gem of a home!
Location
State NC
County Pitt
Community Bent Creek
Zoning R6
Direction From Allen Rd turn onto Briarcliff Dr, turn left on Ellsworth Dr, home is on the left.
Rooms
Primary Bedroom Level Primary Living Area
Interior
Interior Features Master Downstairs, Tray Ceiling(s), Vaulted Ceiling(s), Ceiling Fan(s), Walk-in Shower, Walk-In Closet(s)
Heating Electric, Heat Pump
Cooling Central Air
Flooring Carpet, Laminate, Tile
Window Features Thermal Windows,Blinds
Appliance Range, Microwave - Built-In, Dishwasher
Laundry Laundry Closet
Exterior
Garage Concrete, Off Street
Garage Spaces 1.0
Waterfront No
Roof Type Architectural Shingle
Porch Covered, Patio
Parking Type Concrete, Off Street
Building
Story 1
Foundation Slab
Sewer Municipal Sewer
Water Municipal Water
Architectural Style Patio
New Construction No
Others
Tax ID 085092
Acceptable Financing Cash, Conventional, FHA, VA Loan
Listing Terms Cash, Conventional, FHA, VA Loan
Special Listing Condition None
Read Less Info
Want to know what your home might be worth? Contact us for a FREE valuation!

Our team is ready to help you sell your home for the highest possible price ASAP








