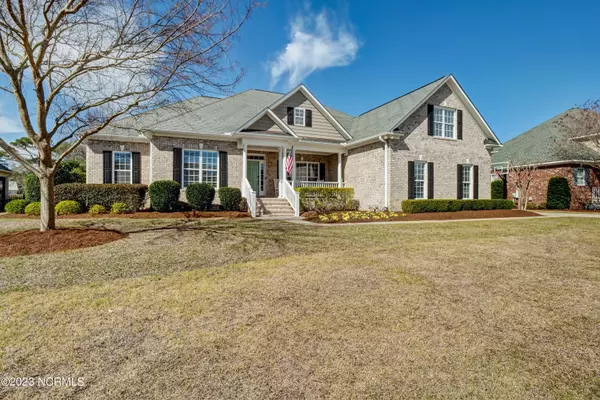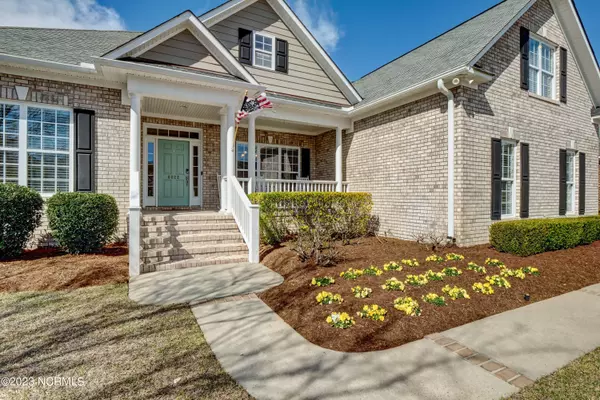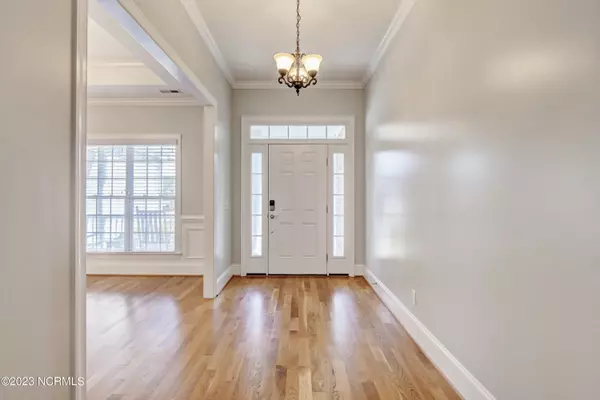$699,900
$699,900
For more information regarding the value of a property, please contact us for a free consultation.
5 Beds
4 Baths
3,269 SqFt
SOLD DATE : 05/17/2023
Key Details
Sold Price $699,900
Property Type Single Family Home
Sub Type Single Family Residence
Listing Status Sold
Purchase Type For Sale
Square Footage 3,269 sqft
Price per Sqft $214
Subdivision Willow Glen
MLS Listing ID 100372159
Sold Date 05/17/23
Style Wood Frame
Bedrooms 5
Full Baths 4
HOA Fees $1,140
HOA Y/N Yes
Originating Board North Carolina Regional MLS
Year Built 2006
Annual Tax Amount $2,430
Lot Size 0.700 Acres
Acres 0.7
Lot Dimensions irregular
Property Description
Don't miss this rare opportunity to own a gorgeous home on a gracious lot size of .70 acres overlooking the pond and golf course! This southern beauty is sure to impress as it was the original model home built by Kirk Pigford in the popular gated community of Willow Glen. This well built all brick home offers close to 3,300sqft with 4 true beds and 4 full baths as well as a large bonus room that could easily be the 5th bedroom. You'll love this easy living floor plan with spacious foyer, formal dining, large family room and gas fireplace with beautiful built in's, and open concept kitchen and adjoining breakfast nook. The master is located on the first floor as well as three other additional bedrooms all with access to a bath close by. Not to mention the fabulous outdoor living space with covered rocking chair front porch, screened in porch with TV that conveys, and large patio perfect for grilling and entertaining guests in the fully fenced backyard. Enjoy family and friends in your lovely kitchen that has an island with bar seating, granite counters, large sink, tile backsplash, stainless steel appliances, walk in pantry, and modern fixtures. The laundry is a spacious size with cabinetry and the 2 car garage boasting plenty of storage and has been freshly painted. Some other favorite features include: intricate trim work throughout, vaulted ceilings, lots of windows and transoms adding great natural light, hardwood flooring in the living areas, ceiling fans in all beds, and tons of storage. The master suite is located off the back of the home with access to the screened in porch and has a trey ceiling, double vanities, tile shower, garden tub, and walk in closet. This home does come with a playground set and basketball goal perfect for the kids. The crawlspace and roof were recently inspected and the crawlspace is fully encapsulated.There is full yard irrigation, a security system, and outdoor shower ideal for washing off from a long day at the beach. The home was recently pressure washed, carpets and interior were professionally cleaned, and the landscaping has been newly improved. It is truly ready for new owners! So come enjoy Willow Glen! A fabulous neighborhood close to great area shopping, restaurants, Downtown Wilmington, and beaches! Willow Glen has a community pool, clubhouse, offers affordable HOA dues, and is located outside of city limits. You also have the ability to access golf by joining Beau Rivage if you so desire. This home has so much to offer with an amazing view and lives very comfortably! Often you will see stunning wildlife enjoying the pond behind the home. It surely will not disappoint! Make your appointment today!
Location
State NC
County New Hanover
Community Willow Glen
Zoning R-15
Direction Head south on S College Rd. turn right on Sanders Rd, left on Willow Glen, and home is on the right.
Rooms
Basement Crawl Space, None
Primary Bedroom Level Primary Living Area
Interior
Interior Features Foyer, Whirlpool, Bookcases, Kitchen Island, Master Downstairs, 9Ft+ Ceilings, Tray Ceiling(s), Vaulted Ceiling(s), Ceiling Fan(s), Pantry, Walk-in Shower, Walk-In Closet(s)
Heating Heat Pump, Electric, Forced Air, Hot Water
Cooling Zoned
Flooring Carpet, Tile, Wood
Fireplaces Type Gas Log
Fireplace Yes
Window Features Blinds
Appliance Refrigerator, Microwave - Built-In, Ice Maker, Disposal, Dishwasher, Cooktop - Electric
Laundry Inside
Exterior
Exterior Feature Irrigation System
Garage On Site
Garage Spaces 2.0
Pool See Remarks
Waterfront No
View Golf Course, Pond
Roof Type Shingle
Porch Covered, Patio, Porch, Screened
Parking Type On Site
Building
Story 2
Sewer Municipal Sewer
Water Municipal Water
Structure Type Irrigation System
New Construction No
Others
Tax ID R07800-006-265-000
Acceptable Financing Cash, Conventional
Listing Terms Cash, Conventional
Special Listing Condition None
Read Less Info
Want to know what your home might be worth? Contact us for a FREE valuation!

Our team is ready to help you sell your home for the highest possible price ASAP








