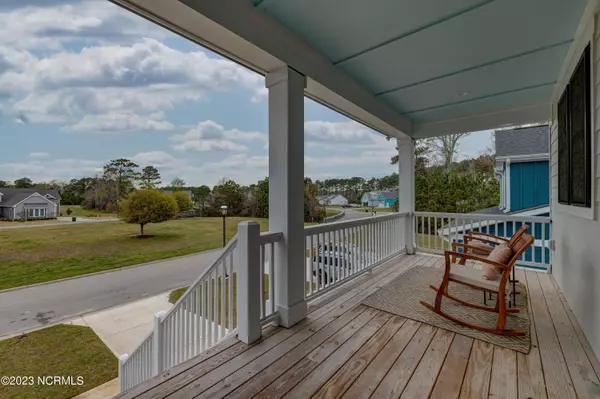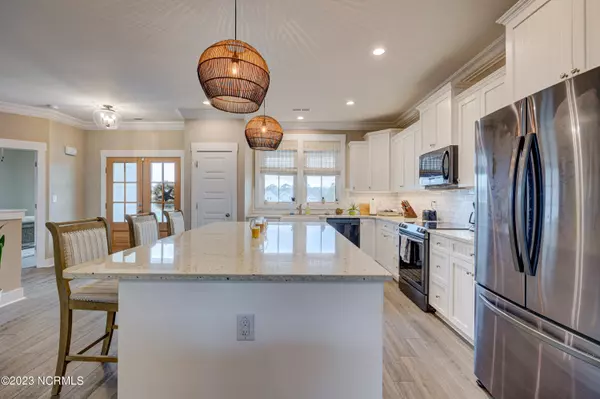$599,000
$599,000
For more information regarding the value of a property, please contact us for a free consultation.
4 Beds
3 Baths
3,121 SqFt
SOLD DATE : 05/17/2023
Key Details
Sold Price $599,000
Property Type Single Family Home
Sub Type Single Family Residence
Listing Status Sold
Purchase Type For Sale
Square Footage 3,121 sqft
Price per Sqft $191
Subdivision Summerhouse On Everett Bay
MLS Listing ID 100376216
Sold Date 05/17/23
Style Wood Frame
Bedrooms 4
Full Baths 3
HOA Fees $1,440
HOA Y/N Yes
Originating Board North Carolina Regional MLS
Year Built 2020
Annual Tax Amount $5,941
Lot Size 9,583 Sqft
Acres 0.22
Lot Dimensions 58X150
Property Description
Like new! This lovely 4 bedroom/3 full bath home is in Summerhouse of Everts Bay, a gated community offering so many of the amenities that you are looking for. The home has everything you could ask for including an open concept floor plan with LVP flooring, built ins in living room and a kitchen with high end finishes and a large center island for prep and gathering. There is also an additional den on the second floor for entertaining friends or family! Amenities include a huge clubhouse, pool, fitness center, day docks, boat ramp, boat storage, tennis courts, basketball courts, running trails, playgrounds, and more! Conveniently located with easy access to shopping, dining, and beaches! Make this home yours!
Location
State NC
County Onslow
Community Summerhouse On Everett Bay
Zoning R-20
Direction From Jacksonville;S on US 17, left on Old Folkstone Rd, right on Tar Landing Rd., left on Summerhouse,, left on Spicer Lake Dr
Rooms
Basement None
Primary Bedroom Level Non Primary Living Area
Interior
Interior Features Foyer, Master Downstairs, Ceiling Fan(s), Pantry, Walk-in Shower, Walk-In Closet(s)
Heating Heat Pump, Electric
Flooring LVT/LVP
Fireplaces Type None
Fireplace No
Appliance Stove/Oven - Electric, Refrigerator, Microwave - Built-In, Dishwasher
Laundry Inside
Exterior
Exterior Feature None
Garage On Site, Paved
Garage Spaces 2.0
Waterfront No
View Pond
Roof Type Shingle
Porch Covered, Patio, Porch
Parking Type On Site, Paved
Building
Story 2
Foundation Raised
Sewer Municipal Sewer
Water Municipal Water
Structure Type None
New Construction No
Others
Tax ID 762c-15
Acceptable Financing Cash, Conventional
Listing Terms Cash, Conventional
Special Listing Condition None
Read Less Info
Want to know what your home might be worth? Contact us for a FREE valuation!

Our team is ready to help you sell your home for the highest possible price ASAP








