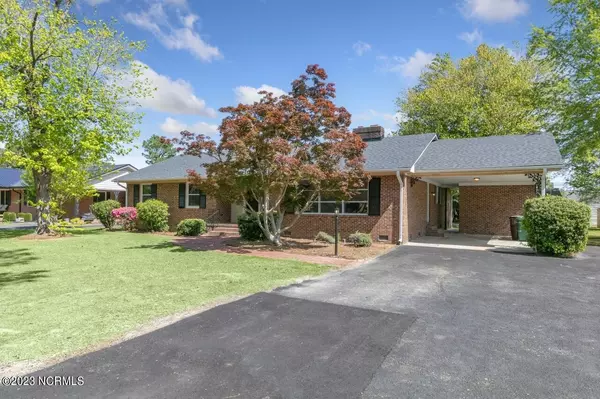$250,000
$249,900
For more information regarding the value of a property, please contact us for a free consultation.
3 Beds
4 Baths
2,068 SqFt
SOLD DATE : 05/17/2023
Key Details
Sold Price $250,000
Property Type Single Family Home
Sub Type Single Family Residence
Listing Status Sold
Purchase Type For Sale
Square Footage 2,068 sqft
Price per Sqft $120
Subdivision Not In Subdivision
MLS Listing ID 100379107
Sold Date 05/17/23
Style Wood Frame
Bedrooms 3
Full Baths 2
Half Baths 2
HOA Y/N No
Originating Board North Carolina Regional MLS
Year Built 1965
Annual Tax Amount $2,079
Lot Size 0.459 Acres
Acres 0.46
Lot Dimensions 100 x 200
Property Description
Remodeled Ranch with new Roof, new Flooring, new Gutters, new Windows, new Lighting, new Kitchen Counters and new Appliances. Formal Living Room with fireplace. Formal Dining Room, Large Kitchen with all new counter-top stove, wall oven, microwave, and dishwasher. Cozy Den with wood stove fireplace surrounded by built-in cabinetry, steps to Sun Room overlooking back yard. Master Suite with 2 closets, dual vanities, and custom-tiled shower. 2 more Guest Rooms share a Full Bath in Hall. 2nd Half Bath in Detached Garage
Location
State NC
County Edgecombe
Community Not In Subdivision
Zoning RA12
Direction Nash St to Lake Wilson Rd, right on West Main St and continue through Elm City onto E Langley Rd, Davistown Mercer Rd, and Jenkins Farm Rd, right on McKendree Church Rd, left on Tall Oak Rd, right on Old County Home Rd, right onto Howard Ave Ext, left onto Raccoon Branch Rd, right onto US-64Alt E, left toward N Main St, home on left.
Rooms
Other Rooms See Remarks
Basement Crawl Space
Primary Bedroom Level Primary Living Area
Interior
Interior Features Foyer, Solid Surface, Bookcases, Master Downstairs
Heating Forced Air, Natural Gas
Cooling Central Air
Flooring Laminate, Wood
Window Features Thermal Windows
Appliance Wall Oven, Microwave - Built-In, Dishwasher, Cooktop - Electric
Laundry Hookup - Dryer, Washer Hookup
Exterior
Garage Off Street, Paved
Garage Spaces 2.0
Carport Spaces 1
Waterfront No
Roof Type Composition
Porch Enclosed
Building
Story 1
Sewer Municipal Sewer
Water Municipal Water
New Construction No
Others
Tax ID 472983757500
Acceptable Financing Cash, Conventional, FHA, VA Loan
Listing Terms Cash, Conventional, FHA, VA Loan
Special Listing Condition None
Read Less Info
Want to know what your home might be worth? Contact us for a FREE valuation!

Our team is ready to help you sell your home for the highest possible price ASAP








