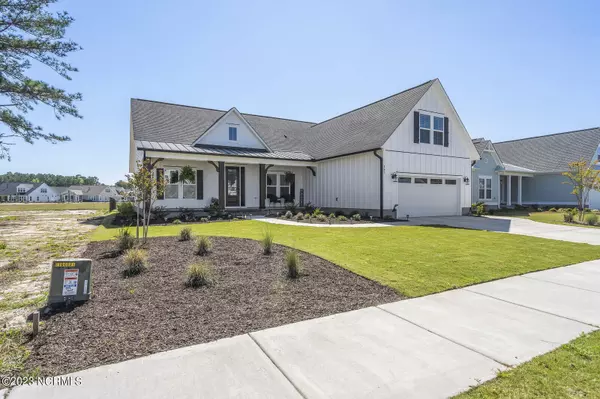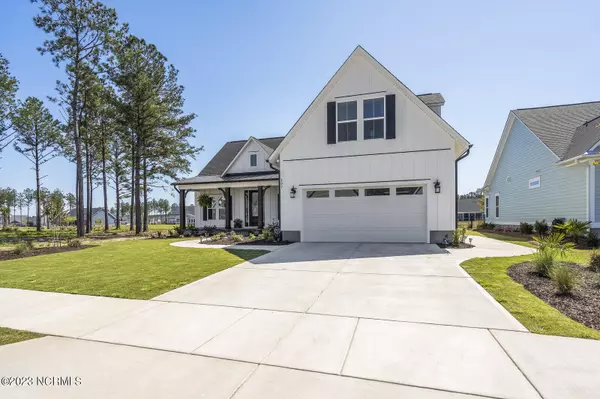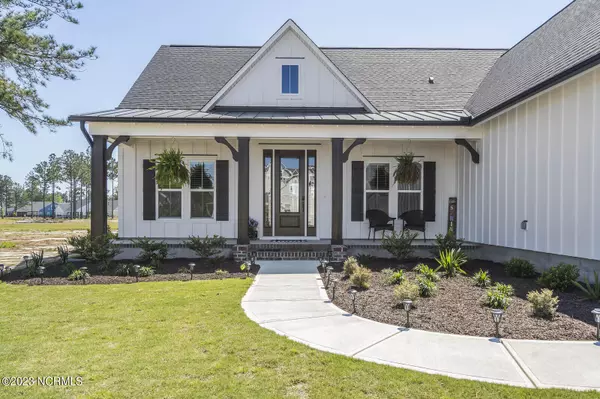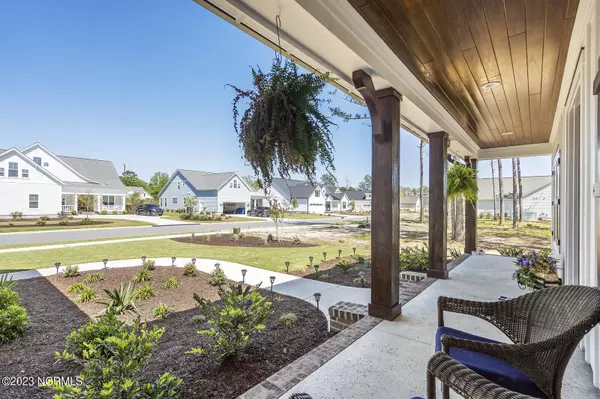$734,000
$733,197
0.1%For more information regarding the value of a property, please contact us for a free consultation.
4 Beds
3 Baths
2,377 SqFt
SOLD DATE : 05/18/2023
Key Details
Sold Price $734,000
Property Type Single Family Home
Sub Type Single Family Residence
Listing Status Sold
Purchase Type For Sale
Square Footage 2,377 sqft
Price per Sqft $308
Subdivision Salters Haven At Lea Marina
MLS Listing ID 100378994
Sold Date 05/18/23
Style Wood Frame
Bedrooms 4
Full Baths 3
HOA Fees $1,440
HOA Y/N Yes
Originating Board North Carolina Regional MLS
Year Built 2022
Lot Size 0.270 Acres
Acres 0.27
Lot Dimensions 70x167x70x167
Property Description
You know you want it... here's a rare move in ready home in the exclusive waterfront community of Salters Haven, built by Logan Homes with all the extras you'd want if you had built it yourself. Over 2300 sq ft of living area in this smart split floorplan, including 4 beds, 3 baths, and one oversized bedrooms has a full bath upstairs. Open living area with gas fireplace and built in cabinets, faux beams, and a wet bar with a cooler fridge & quartz countertop to pour your beverage of choice after a long day. The chef's kitchen has a 5 burner gas cooktop w/ pot filler, pantry, WiFi enabled double wall ovens, a huge island, soft close drawers/doors, and the fridge is included too! Need an office or flex space - it's right by the front door, away from the bedrooms. The master suite is tucked away in the back corner of the house with its sizeable walk in closet and impressive tile shower with dual heads and valves. If you're a tall person, the showerheads in this house have been elevated to 7'3'', ensuring a proper shower experience for you! There's a 2 car garage with a bonus side entry golf cart door, and the floor has been epoxied to keep that showroom look. The triple slider makes it easy to bring the outside in... and the screened porch keeps those Carolina bugs at bay. All the porches and patios are salt finished, and the ceilings are tongue and groove wood finished for that low country feel. Been thinking about that outdoor kitchen design? This back patio is already pre-plumbed and ready for your vision! The whole backyard is fenced in and there's a pet door from the screened porch so your fur babies will feel right at home. Got boxes? We got you covered with the walk in attic space! Nestled along the sparkling Intracoastal, in the growing coastal town of Hampstead, NC, Salters Haven is Hampstead's newest waterfront community offering a stellar clubhouse sunrise and a resort style pool to soak up the sun. It won't take long for this one to get scooped up!
Location
State NC
County Pender
Community Salters Haven At Lea Marina
Zoning RP
Direction 17N to Hampstead; right on Factory Road after Food Lion shopping center; right into Salters Haven; right on Bluenose
Rooms
Primary Bedroom Level Primary Living Area
Interior
Interior Features Foyer, Mud Room, Generator Plug, Bookcases, Kitchen Island, Master Downstairs, Tray Ceiling(s), Ceiling Fan(s), Pantry, Walk-in Shower, Wet Bar, Walk-In Closet(s)
Heating Electric, Heat Pump
Cooling Central Air
Fireplaces Type Gas Log
Fireplace Yes
Window Features Blinds
Appliance See Remarks, Stove/Oven - Gas, Refrigerator, Microwave - Built-In, Dishwasher
Laundry Inside
Exterior
Exterior Feature Irrigation System
Garage Golf Cart Parking, Off Street, On Site, Paved
Garage Spaces 2.0
Waterfront No
Waterfront Description Deeded Water Access,Water Access Comm,Waterfront Comm
View Pond
Roof Type Architectural Shingle,Metal
Porch Covered, Patio, Porch, Screened, See Remarks
Parking Type Golf Cart Parking, Off Street, On Site, Paved
Building
Lot Description Interior Lot
Story 2
Foundation Slab
Sewer Community Sewer
Water Municipal Water
Structure Type Irrigation System
New Construction No
Others
Tax ID 3292-25-8439-0000
Acceptable Financing Cash, Conventional, FHA, USDA Loan, VA Loan
Listing Terms Cash, Conventional, FHA, USDA Loan, VA Loan
Special Listing Condition None
Read Less Info
Want to know what your home might be worth? Contact us for a FREE valuation!

Our team is ready to help you sell your home for the highest possible price ASAP








