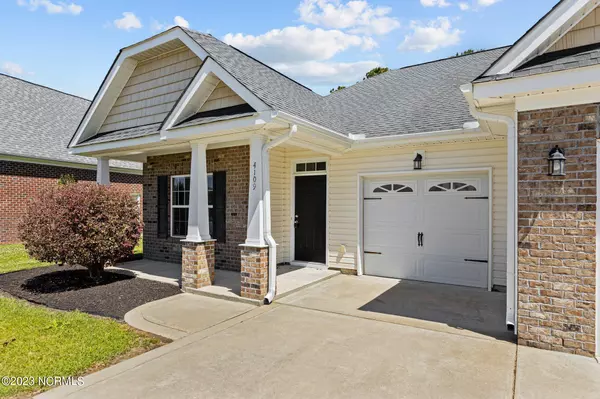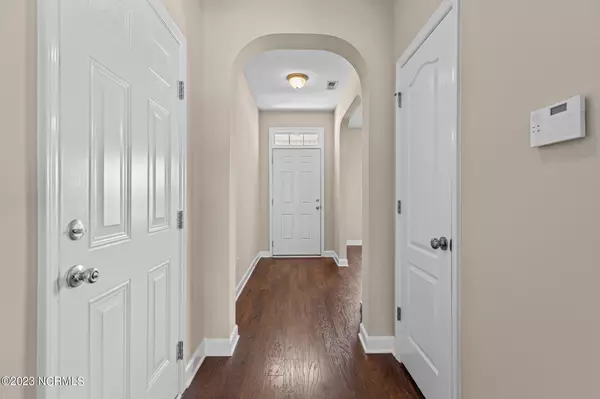$328,000
$315,000
4.1%For more information regarding the value of a property, please contact us for a free consultation.
3 Beds
2 Baths
1,987 SqFt
SOLD DATE : 05/18/2023
Key Details
Sold Price $328,000
Property Type Single Family Home
Sub Type Single Family Residence
Listing Status Sold
Purchase Type For Sale
Square Footage 1,987 sqft
Price per Sqft $165
Subdivision Davencroft
MLS Listing ID 100375551
Sold Date 05/18/23
Style Wood Frame
Bedrooms 3
Full Baths 2
HOA Fees $199
HOA Y/N Yes
Originating Board North Carolina Regional MLS
Year Built 2011
Annual Tax Amount $2,586
Lot Size 0.270 Acres
Acres 0.27
Lot Dimensions 70X152X96X133
Property Description
Welcome to this stunning one-level patio style home located in one of the most popular neighborhoods! This beautiful property boasts almost 2000 square feet of living space with an open concept floor plan that seamlessly blends comfort and functionality.
Step inside and be greeted by a spacious living area and kitchen, perfect for entertaining friends and family. The kitchen is equipped with modern appliances, ample counter space, and an island that provides extra prep and seating space.
The home features 3 cozy bedrooms, each offering ample space and natural light, creating a comfortable and welcoming ambiance. The master bedroom boasts an ensuite bathroom that features a spa-like tub and separate shower, perfect for relaxation after a long day.
Enjoy the convenience of a 3-car garage and ample parking space for guests. The covered patio in the back is perfect for outdoor entertaining, and the fenced backyard provides privacy and security.
The house has been recently updated with new paint and carpet, ensuring a fresh and modern look. The attention to detail and care given to this property make it the perfect place to call home.
This home offers the perfect balance of indoor and outdoor living and is conveniently located close to shopping, dining, and entertainment. Don't miss out on the opportunity to make this charming home yours!
Location
State NC
County Pitt
Community Davencroft
Zoning RA20
Direction From hwy 11/ memorial dr turn on thomas langston go 1 mile turn left on Dublin house is down on left
Rooms
Basement None
Primary Bedroom Level Primary Living Area
Interior
Interior Features Master Downstairs, 9Ft+ Ceilings
Heating Heat Pump, Electric
Flooring LVT/LVP, Carpet
Fireplaces Type Gas Log
Fireplace Yes
Appliance Washer, Refrigerator, Microwave - Built-In, Dryer, Dishwasher
Exterior
Garage Additional Parking, Concrete
Garage Spaces 3.0
Pool None
Utilities Available Natural Gas Connected
Waterfront No
Roof Type Architectural Shingle
Porch Covered, Patio
Parking Type Additional Parking, Concrete
Building
Lot Description Interior Lot
Story 1
Foundation Slab
Sewer Municipal Sewer
Water Municipal Water
New Construction No
Others
Tax ID 073932
Acceptable Financing Cash, Conventional, FHA, VA Loan
Listing Terms Cash, Conventional, FHA, VA Loan
Special Listing Condition None
Read Less Info
Want to know what your home might be worth? Contact us for a FREE valuation!

Our team is ready to help you sell your home for the highest possible price ASAP








