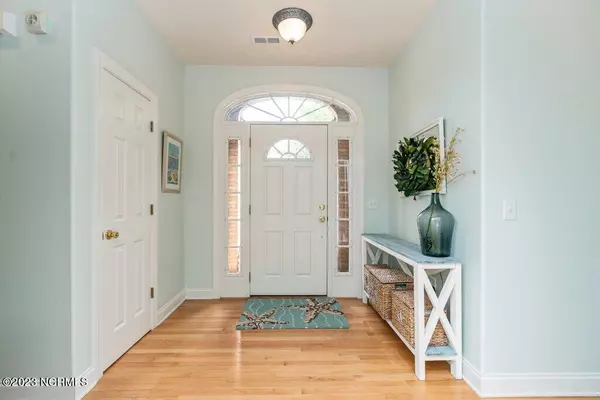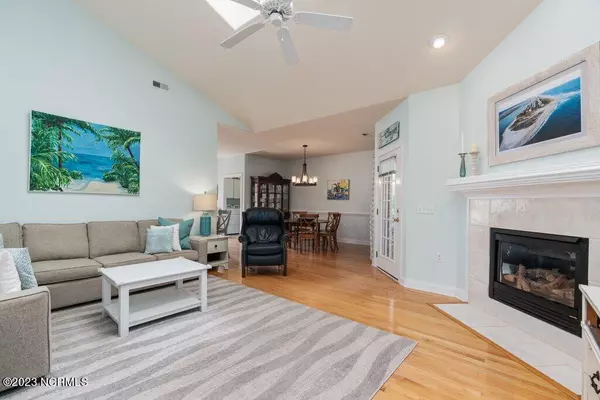$489,000
$489,000
For more information regarding the value of a property, please contact us for a free consultation.
3 Beds
2 Baths
1,797 SqFt
SOLD DATE : 05/19/2023
Key Details
Sold Price $489,000
Property Type Single Family Home
Sub Type Single Family Residence
Listing Status Sold
Purchase Type For Sale
Square Footage 1,797 sqft
Price per Sqft $272
Subdivision Evergreen Park
MLS Listing ID 100381339
Sold Date 05/19/23
Style Wood Frame
Bedrooms 3
Full Baths 2
HOA Fees $2,012
HOA Y/N Yes
Originating Board North Carolina Regional MLS
Year Built 2002
Lot Size 0.279 Acres
Acres 0.28
Lot Dimensions 55x133x137x154
Property Description
Welcome home to 1004 Sabal Court! This lovely, well-maintained home is conveniently located in Evergreen Park off Masonboro Loop Road. The property features beautiful hardwood floors, high ceilings and skylights in the spacious living room and a nice, open concept living / dining / kitchen area. The kitchen is tastefully updated with Corian counters, breakfast bar and GE appliances. The primary bedroom is separate from the other bedrooms and features an en-suite bathroom, large walk-in closet and its own entrance to the covered porch out back. The other two bedrooms feature large closets and a shared bath. The two-car garage allows great storage with its high ceilings, built-in cabinets and pull-down attic. The rear porch overlooks the private backyard with mature landscaping. This home is easy, one-level living at its best. Recent updates include a new hot water heater, fresh paint throughout (including garage!) and a new lining in the crawlspace. Evergreen Park amenities include a pool, clubhouse, tennis court and basketball hoop, as well as homeowner yard maintenance. This charming house is a must see – it provides low-maintenance living in a great location close to restaurants, shopping, schools, beaches, water access & more. Come see it today!
Location
State NC
County New Hanover
Community Evergreen Park
Zoning R-15
Direction Heading south on Masonboro Loop Rd, turn right onto Treybrooke Dr. Turn left onto Daphine Dr. Turn left at the 1st cross street onto Verdure Dr. Turn right onto Sabal Ct, property will be on the left.
Rooms
Basement Crawl Space
Primary Bedroom Level Primary Living Area
Interior
Interior Features Foyer, Master Downstairs, 9Ft+ Ceilings, Vaulted Ceiling(s), Ceiling Fan(s), Pantry, Walk-in Shower, Walk-In Closet(s)
Heating Electric, Heat Pump
Cooling Central Air
Flooring Carpet, Tile, Wood
Appliance Washer, Stove/Oven - Electric, Refrigerator, Microwave - Built-In, Dryer, Disposal, Dishwasher
Laundry Inside
Exterior
Garage Off Street, Paved
Garage Spaces 2.0
Waterfront No
Roof Type Shingle
Porch Covered, Patio
Parking Type Off Street, Paved
Building
Lot Description Cul-de-Sac Lot
Story 1
Sewer Municipal Sewer
Water Municipal Water
New Construction No
Others
Tax ID R06700-006-036-000
Acceptable Financing Cash, Conventional, FHA, VA Loan
Listing Terms Cash, Conventional, FHA, VA Loan
Special Listing Condition None
Read Less Info
Want to know what your home might be worth? Contact us for a FREE valuation!

Our team is ready to help you sell your home for the highest possible price ASAP








