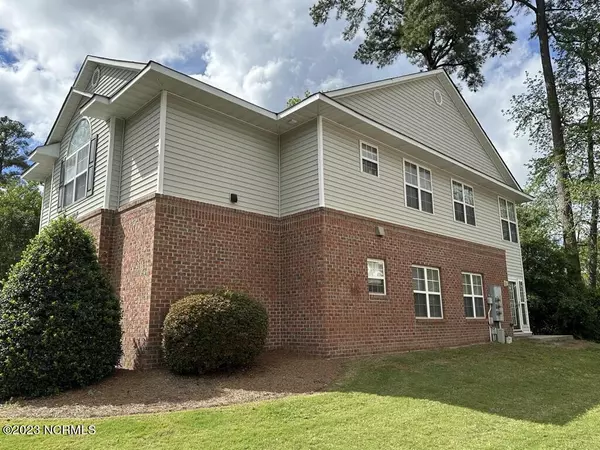$167,500
$160,000
4.7%For more information regarding the value of a property, please contact us for a free consultation.
2 Beds
2 Baths
1,336 SqFt
SOLD DATE : 05/19/2023
Key Details
Sold Price $167,500
Property Type Condo
Sub Type Condominium
Listing Status Sold
Purchase Type For Sale
Square Footage 1,336 sqft
Price per Sqft $125
Subdivision Locksley Woods
MLS Listing ID 100379367
Sold Date 05/19/23
Bedrooms 2
Full Baths 2
HOA Fees $2,564
HOA Y/N Yes
Originating Board North Carolina Regional MLS
Year Built 1999
Annual Tax Amount $1,257
Lot Size 871 Sqft
Acres 0.02
Lot Dimensions Irregular
Property Description
Lovely end unit condo in Locksley Woods. This 2nd floor unit has 2 bedrooms, 2 bathrooms, cathedral ceilings, engineered hardwoods in the living areas, lots of windows providing natural light, and a sunroom. The kitchen is open to the living room and dining area and has a large breakfast bar. The master bedroom has 2 closets, a master bath with double vanities, and linen closet. You will love this split floor plan. A guest bedroom is off the foyer with a walk in closet and full bath. The living room boasts cathedral ceilings, a gas fireplace and leads you to the sunroom which is great space for reading a book or entertaining friends. The sunroom can also be closed off with a trifold sliding glass door. The HVAC system was upgraded to a high efficiency heat pump in 2015, and in 2020, the unit was freshly painted, and new carpet was installed in the bedrooms as well as new vinyl in the kitchen. Refrigerator, washer and dryer convey. HOA maintains the landscaping, water/sewer, provides basic cable, high-speed internet, and a community pool. **SHOWINGS WILL BEGIN ON MONDAY, 4/17**
Location
State NC
County Pitt
Community Locksley Woods
Zoning R6
Direction From Greenville Blvd, right on 14th Street, left on York Road, left into Locksley Woods, then another left to unit.
Rooms
Primary Bedroom Level Primary Living Area
Interior
Interior Features Foyer, 9Ft+ Ceilings, Tray Ceiling(s), Vaulted Ceiling(s), Ceiling Fan(s), Pantry, Walk-In Closet(s)
Heating Electric, Heat Pump
Cooling Central Air
Flooring LVT/LVP, Carpet, Vinyl
Fireplaces Type Gas Log
Fireplace Yes
Window Features Blinds
Appliance Washer, Stove/Oven - Electric, Refrigerator, Microwave - Built-In, Dryer, Dishwasher
Laundry Hookup - Dryer, Washer Hookup, Inside
Exterior
Garage Parking Lot, Assigned, On Site
Waterfront No
Roof Type Shingle
Porch Covered, Porch
Parking Type Parking Lot, Assigned, On Site
Building
Story 1
Foundation Slab
Sewer Municipal Sewer
Water Municipal Water
New Construction No
Others
Tax ID 061421
Acceptable Financing Cash, Conventional, FHA, VA Loan
Listing Terms Cash, Conventional, FHA, VA Loan
Special Listing Condition None
Read Less Info
Want to know what your home might be worth? Contact us for a FREE valuation!

Our team is ready to help you sell your home for the highest possible price ASAP








