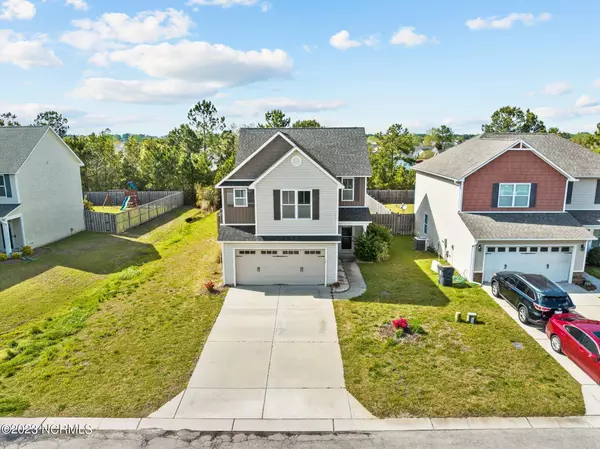$389,000
$399,000
2.5%For more information regarding the value of a property, please contact us for a free consultation.
3 Beds
3 Baths
1,906 SqFt
SOLD DATE : 05/19/2023
Key Details
Sold Price $389,000
Property Type Single Family Home
Sub Type Single Family Residence
Listing Status Sold
Purchase Type For Sale
Square Footage 1,906 sqft
Price per Sqft $204
Subdivision Village Park Westbay
MLS Listing ID 100377693
Sold Date 05/19/23
Style Wood Frame
Bedrooms 3
Full Baths 2
Half Baths 1
HOA Fees $400
HOA Y/N Yes
Originating Board North Carolina Regional MLS
Year Built 2013
Annual Tax Amount $1,324
Lot Size 6,490 Sqft
Acres 0.15
Lot Dimensions IR
Property Description
Great Location, Updated Home in the Village Park Westbay Subdivision. The Boca plan by Stevens Fine Homes features a spacious kitchen with breakfast bar that overlooks the great room. Updated Granite Countertops in the Kitchen. Open dining area and laundry room with garage access on the first level. Downstairs bathroom new vanity. New Light fixtures in the house. The second floor has an open loft area that leads to the master suite with adjoining full bath and his and hers walk-in closets. There are 2 additional bedrooms and a second full bath on this level, as well. This home also has a two car garage and rear patio. Additional features of this home include stainless steel appliances, recessed can lighting in kitchen, LVP in foyer, dining, and great rooms, brand new Carpet in bedrooms and stairs, flood lights, and upgraded bathroom fixtures. Freshly Painted entire house. Come check it out today
Location
State NC
County New Hanover
Community Village Park Westbay
Zoning R-10
Direction Take Market St. North. Turn left onto Ogden Park Drive (off Market Street). Take right onto Ogden Business Lane. Take left onto Putnam. Take left onto Copperfield Court.
Rooms
Primary Bedroom Level Non Primary Living Area
Interior
Interior Features Ceiling Fan(s), Pantry
Heating Electric, Heat Pump
Cooling Central Air
Fireplaces Type None
Fireplace No
Exterior
Garage On Site
Garage Spaces 2.0
Waterfront No
Roof Type Architectural Shingle
Porch None
Building
Story 2
Foundation Slab
Sewer Municipal Sewer
Water Municipal Water
New Construction No
Others
Tax ID R04400-001-469-000
Acceptable Financing Cash, Conventional, FHA, VA Loan
Listing Terms Cash, Conventional, FHA, VA Loan
Special Listing Condition None
Read Less Info
Want to know what your home might be worth? Contact us for a FREE valuation!

Our team is ready to help you sell your home for the highest possible price ASAP








