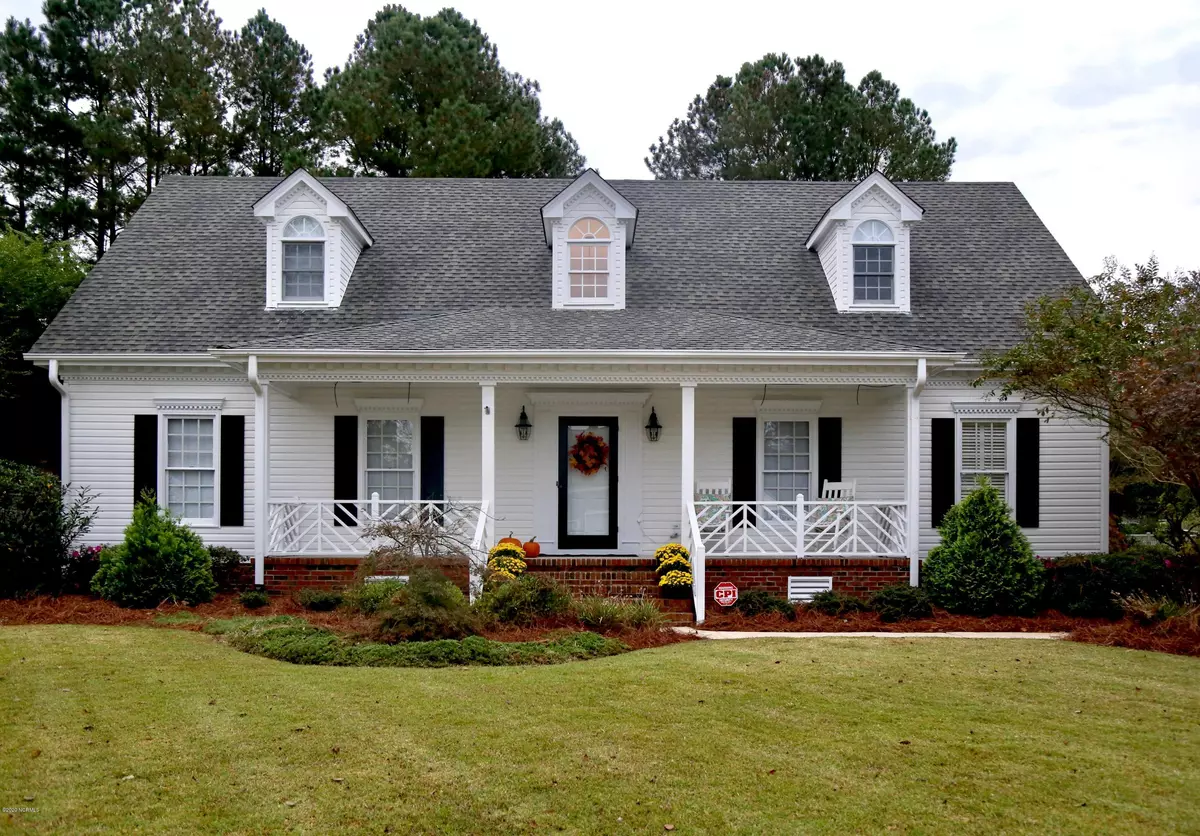$344,900
$344,900
For more information regarding the value of a property, please contact us for a free consultation.
3 Beds
3 Baths
3,625 SqFt
SOLD DATE : 03/17/2021
Key Details
Sold Price $344,900
Property Type Single Family Home
Sub Type Single Family Residence
Listing Status Sold
Purchase Type For Sale
Square Footage 3,625 sqft
Price per Sqft $95
Subdivision Woodridge
MLS Listing ID 100243580
Sold Date 03/17/21
Style Wood Frame
Bedrooms 3
Full Baths 2
Half Baths 1
HOA Y/N No
Originating Board North Carolina Regional MLS
Year Built 1994
Lot Size 0.333 Acres
Acres 0.33
Lot Dimensions 76x145x105x168
Property Description
BACK ON THE MARKET! Buyer didn't get their transfer, so this home is ready again for you to take a personal tour! Located in desirable Woodridge, this home checks everything off the list! Fantastic rocking chair front porch; formal dining room located off the foyer; great room with gas log fireplace & built-ins; the chef's kitchen boasts tile backsplash, work island, breakfast bar, SS appliances & family eating space; hardwood floors in main areas of first floor; first floor MSuite features trey ceiling, walk-in closet, dual vanities, jetted tub & tiled walk-in shower; upstairs you'll find 2 more bedrooms that share a jack-n-jill bathroom; finished bonus room with wet bar and office space; back downstairs, using one of two staircases, takes you to the cozy sunroom that leads to the brick patio; luscious landscapes abound; storage building, irrigation system, French drain and a side entry double garage! See...all the checks marked off your list! Call today to schedule your personal showing!
Location
State NC
County Wilson
Community Woodridge
Zoning SR4
Direction ward blvd, to Forest Hills, right on Lakeside, left onto Queesnferry, left on Berkshire, house on left
Rooms
Basement Crawl Space, None
Primary Bedroom Level Primary Living Area
Interior
Interior Features Foyer, Whirlpool, Tray Ceiling(s), Walk-in Shower, Walk-In Closet(s)
Heating Forced Air
Cooling Central Air
Flooring Carpet, Tile, Wood
Window Features Storm Window(s),Blinds
Appliance Stove/Oven - Electric, Refrigerator, Microwave - Built-In, Dishwasher
Exterior
Exterior Feature Irrigation System
Garage Paved
Garage Spaces 2.0
Waterfront No
Roof Type Architectural Shingle
Porch Porch
Parking Type Paved
Building
Story 2
Sewer Municipal Sewer
Water Municipal Water
Structure Type Irrigation System
New Construction No
Others
Tax ID 3713-11-7088.000
Acceptable Financing Cash, Conventional, FHA, VA Loan
Listing Terms Cash, Conventional, FHA, VA Loan
Special Listing Condition None
Read Less Info
Want to know what your home might be worth? Contact us for a FREE valuation!

Our team is ready to help you sell your home for the highest possible price ASAP








